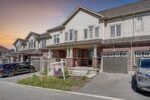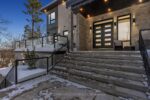298 Sanatorium Road, Hamilton, ON L9C 2A2
West Mountain all brick Bungalow, Located in a quiet sought…
$624,900
409 Tealby Crescent, Waterloo, ON N2J 4Y8
$1,188,888
409 Tealby Crescent is a refined, turn-key detached home in Waterloo, originally built as the builder’s model and thoughtfully designed for both everyday living and long-term value. The home offers four well-proportioned bedrooms on the second floor, complemented by a fully finished basement suite with a separate entrance, fifth bedroom, and full living quarters. In total, the property provides 1,833 square feet above grade (MPAC) plus approximately 915 square feet of finished basement space. Some of the features in this home include a large 4th bedroom addition with vaulted ceilings and a gas fireplace, a cozy study space, an open concept living space and a fully finished basement suite that is fully self-contained with its own kitchen, bathroom, laundry, bedroom, and living area, offering excellent flexibility for multi-generational living or rental income. Whether you choose to enjoy the entire home or offset ownership costs by leasing the basement, this property delivers versatility without compromise. As an investor, you can even lease the top and bottom floors separately for ultimate cashflow. The basement suite is currently tenanted on a month-to-month basis. 409 Tealby Crescent is conveniently located near public transit, Conestoga Parkway, Conestoga Mall, the University of Waterloo (7-minute drive), essential amenities such as restaurants, grocery stores, banks and Home Depot and more. Make 409 Tealby Crescent yours!
West Mountain all brick Bungalow, Located in a quiet sought…
$624,900
A rare opportunity to claim one of Canadas most storied…
$6,990,000

 111 Grand Ridge Drive, Cambridge, ON N1S 4E4
111 Grand Ridge Drive, Cambridge, ON N1S 4E4
Owning a home is a keystone of wealth… both financial affluence and emotional security.
Suze Orman