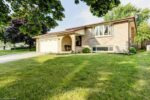23 Collingwood Street, Guelph, ON N1E 3R2
Welcome home to 23 Collingwood Street, nestled in Guelph’s sought-after…
$849,900
41 Douglas Crescent, Erin, ON N0B 1Z0
$1,149,000
Dreamy Douglas! Families, meet your next home: 41 Douglas is a wonderfully updated detached side-split on one of Hillsburghs most coveted streets with a rare and private pie-shaped lot. The inside is practical and loveable with 3 well-sized bedrooms, distinct living spaces for the entire family, and a lower level retreat with a recreation room, additional bedroom/home office and full bathroom. ***** The outside is the true treat. Its 70 feet frontage widens to 190 feet in the back, filled with trees and clothed in privacy. Plenty of space to live, live and host, perfectly made for family gatherings, BBQs, or quiet mornings surrounded by nature. ***** All of this in Hillsburgh, part of the charming Town of Erin. A tight-knit, welcoming community where history meets modern convenience: local shops, cafes, and the historic Elora-Cataract Trailway are just minutes away. ***** 41 Douglas is private, spacious, and ready for your next chapter. Come get it!
Welcome home to 23 Collingwood Street, nestled in Guelph’s sought-after…
$849,900
Serene Lakefront retreat on Puslinch Lake. Nestled just an hour…
$2,800,000

 582 Skylark Road, Waterloo, ON N2V 1B9
582 Skylark Road, Waterloo, ON N2V 1B9
Owning a home is a keystone of wealth… both financial affluence and emotional security.
Suze Orman