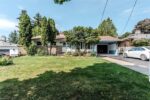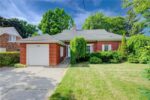62 Sheridan Street, Guelph ON N1E 3T8
This well-maintained, immaculate semi-detached bungalow offers incredible value and versatility.…
$599,900
41 Hilltop Drive, Cambridge ON N1R 1T2
$475,000
Welcome to 41 Hilltop Drive, a charming bungalow nestled in the heart of Cambridge’s desirable East Galt neighbourhood. This well-maintained home offers a comfortable layout with bright principal rooms” perfect for families, first-time buyers, or downsizers alike. Set on a spacious lot in a quiet, mature neighbourhood, the property features 2 bedrooms, 2 bathrooms, and basement with a separate entrance deal for an in-law suite or extra living space. The kitchen opens to a cozy dining area, with large windows allowing for plenty of natural light throughout. Enjoy the outdoors in your large, clear backyard, perfect for entertaining, gardening, or relaxing. A beautiful all-wood shed provides excellent storage or workshop potential, and the side door from the carport adds convenient secondary access. Located minutes from schools, shopping, parks, and trails, and with easy access to downtown Galt, Highway 8, and public transit, this home offers comfort, space, and functionality in one of Cambridge’s most established communities.
This well-maintained, immaculate semi-detached bungalow offers incredible value and versatility.…
$599,900
Sold “as is, where is” basis. Seller makes no representation…
$549,900

 250 Bridgeport Road E, Waterloo ON N2J 2K8
250 Bridgeport Road E, Waterloo ON N2J 2K8
Owning a home is a keystone of wealth… both financial affluence and emotional security.
Suze Orman