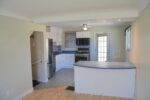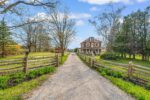5 Mckenzie Street, Cambridge, ON N1R 4C9
Pride of ownership shines throughout this beautifully cared-for home offering…
$569,000
41 Pine Ridge Road, Erin, ON N0B 1T0
$1,999,000
Escape to this exquisite 1.4-acre estate home in the picturesque town of Erin! As you drive up the concrete driveway, you’ll be welcomed by mature trees leading to a magnificent 3+2 bedroom, 4-bath bungalow that offers expansive living spaces throughout. The modernized kitchen boasts heated floors, a center island with a grill top, cabinets are natural cherry and an elevating exhaust fan. From here, you can access the year-round hot tub room, the back deck, and a cozy family room complete with a fireplace ideal for relaxation and entertaining. Host grand gatherings in the elegant formal living and dining areas, or utilize the expansive basement, which features two entryways, a full kitchen and bath, a custom bar, a games area, and two additional bedrooms perfect for an in-law suite. With three fireplaces (two wood-burning and one gas), you’ll enjoy warmth and ambiance throughout the home. The primary bedroom is a true sanctuary, featuring a luxurious 8-piece ensuite with a soaker tub, glass shower, and makeup table, plus a full walk-in custom closet. Revel in the serene views of the yard with a private walkout to the deck. Backing onto conservation land, this property offers utmost peace and privacy. The 3.5-car garage provides ample space for all your toys. With local amenities and shops nearby, this estate offers the perfect blend of tranquility and convenience. Make this dream home yours today!
Pride of ownership shines throughout this beautifully cared-for home offering…
$569,000
Escape to the country in this lovingly maintained detached sidesplit,…
$1,199,900

 4962 Third Line W, Erin, ON L7J 2L8
4962 Third Line W, Erin, ON L7J 2L8
Owning a home is a keystone of wealth… both financial affluence and emotional security.
Suze Orman