300 Stornoway Drive, Centre Wellington, ON N1M 3K6
Welcome to 300 Stornoway Drive, a charming 4-bedroom, 2.5-bathroom home…
$699,900
41 Rea Drive, Centre Wellington, ON N1M 0H5
$849,900
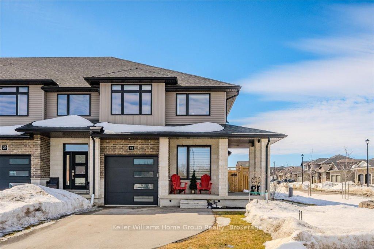
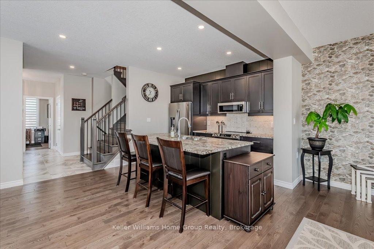

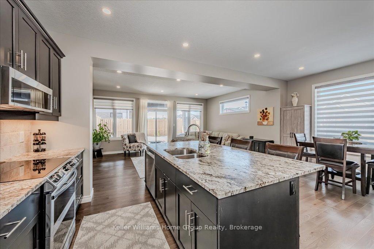
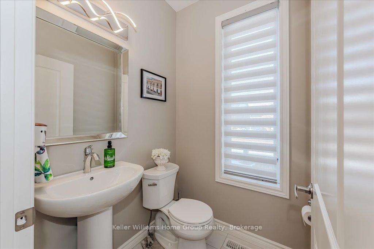
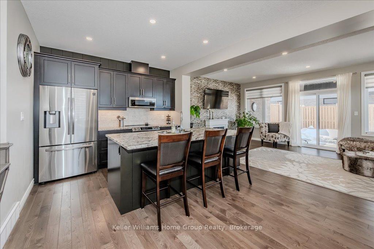
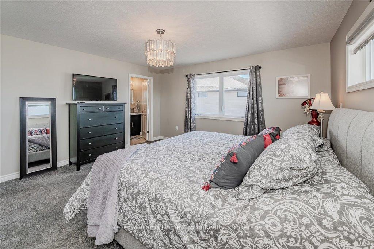
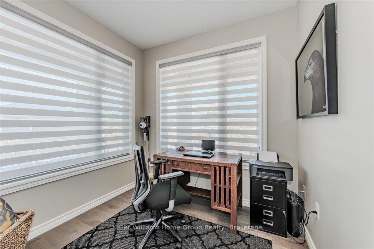
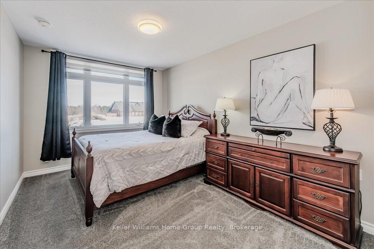
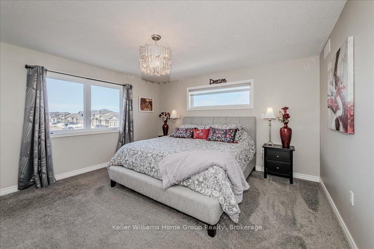
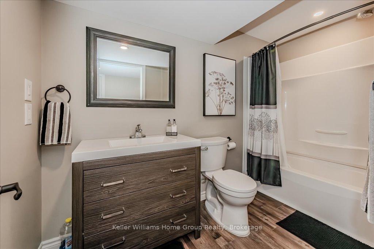
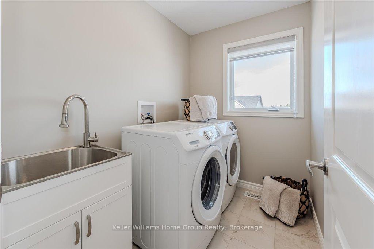
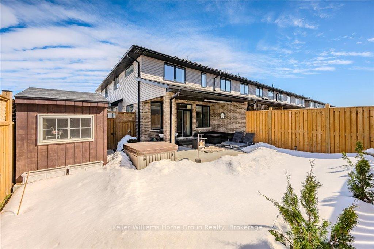
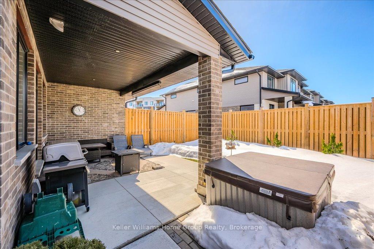

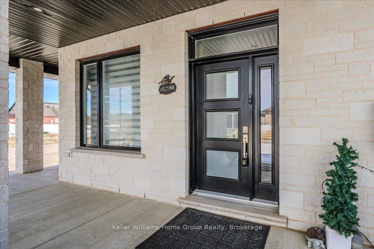
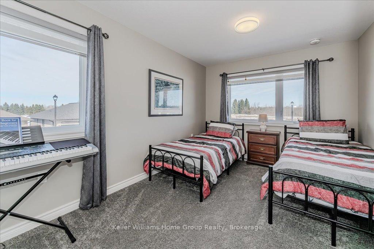
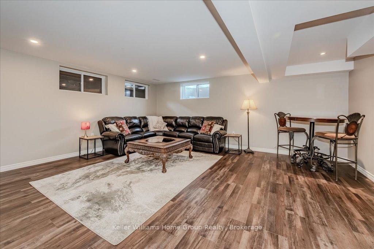
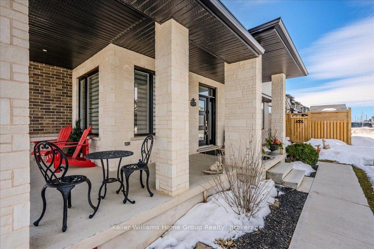
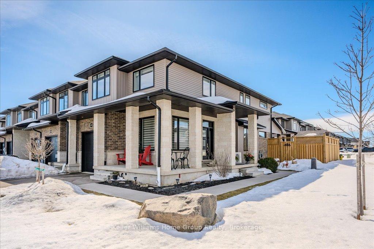
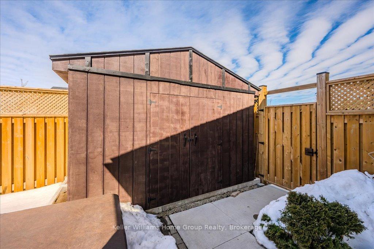

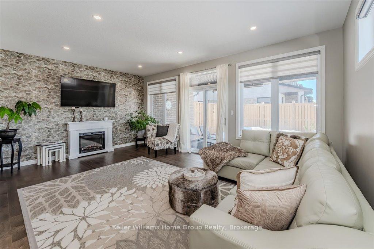
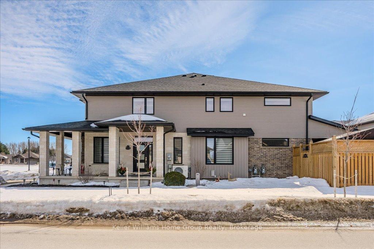
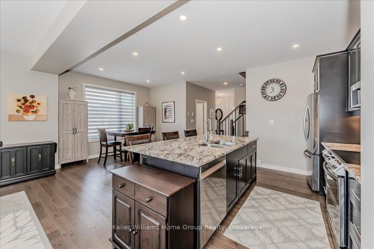
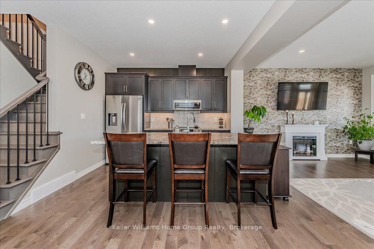
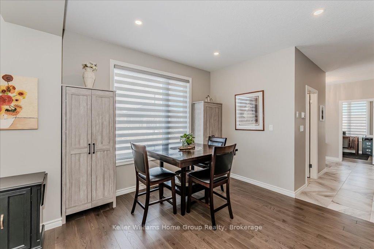
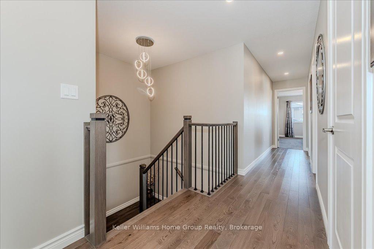
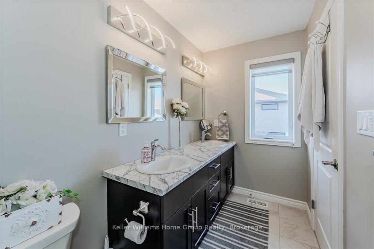
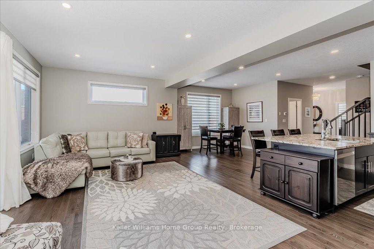
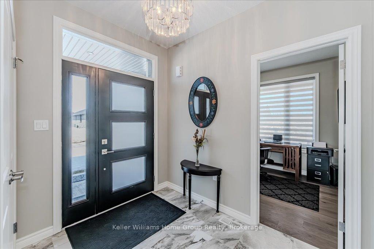
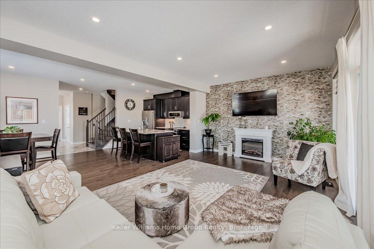
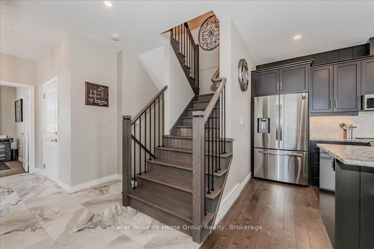
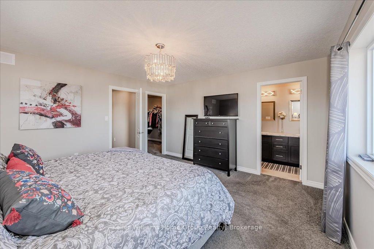
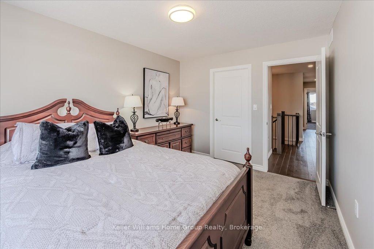
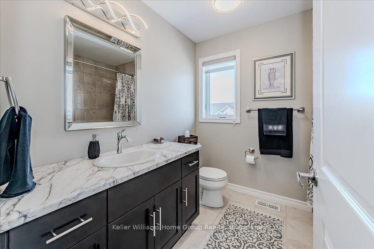
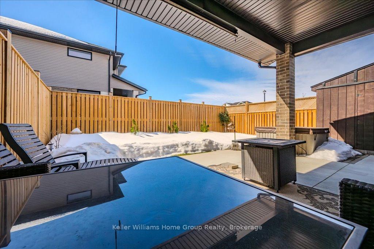
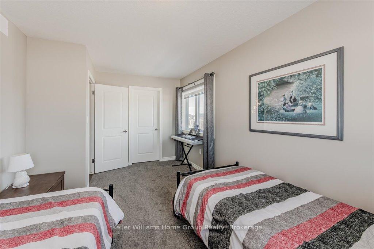
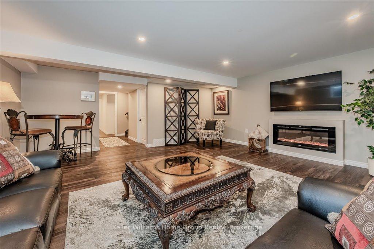
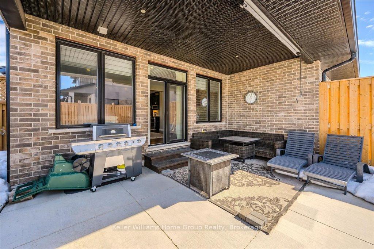
It’s without a doubt that this quality built freehold townhome is one of the nicest and functional floor plans you will find. Better than new, this 2000 sq.ft. end-unit townhome, built new in 2021 by local and award winning James Keating Construction. The home is situated on a corner lot with no sidewalk, a rare find wrap-around porch with bonus double-wide driveway and room for 4 vehicles. The open-concept main floor is flooding with natural light, 9 foot ceilings and hardwood flooring. Upon entering the front door, is a welcoming foyer with front corner office and large windows. Custom kitchen with loads of cabinetry, centre island and leather granite countertop, combined with dining area make for a great space for entertaining. Cozy up in the spacious living room with transom window and sliders to covered rear concrete patio overlooking huge fenced yard and custom 14×7 shed. Upstairs are 3 generous bedrooms ALL with walk-in closets. Master bedroom with stylish ensuite, his and hers sinks, walk-in glass shower and massive walk-in closet. Separate laundry room with laundry sink and an additional 4 pc. bathroom complete this level. The fully finished basement offers another 4pc. bathroom, large rec room with linear fireplace and feature wall, storage space, workout room/hobby room and cold cellar for the wine connoisseur. Move into a thriving neighborhood, close to the new Groves Hospital, newly built school, parks and the endless amenities that downtown Fergus and Elora have to offer !
Welcome to 300 Stornoway Drive, a charming 4-bedroom, 2.5-bathroom home…
$699,900
Introducing a gorgeous middle unit in sought after neighbourhood in…
$674,967
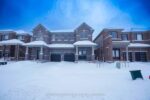
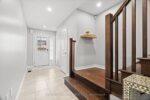 #9 – 30 Town Line, Orangeville, ON L9W 7P6
#9 – 30 Town Line, Orangeville, ON L9W 7P6
Owning a home is a keystone of wealth… both financial affluence and emotional security.
Suze Orman