56 Kilkerran Crescent, Kitchener, ON N2R 1B9
Welcome to 56 Kilkerran Crescent a beautifully updated 4-level backsplit…
$875,000
419 Wilson Street, Guelph/Eramosa, ON N0B 1P0
$675,000
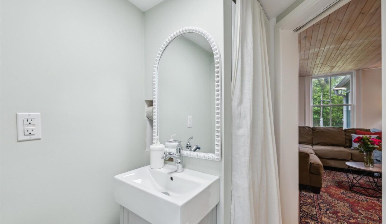
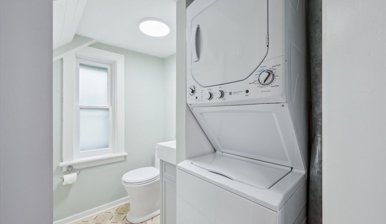
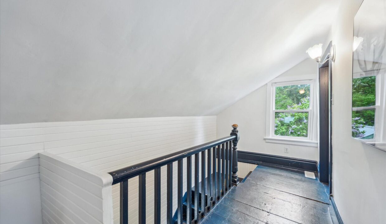
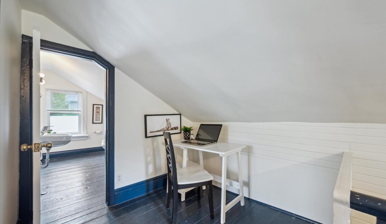
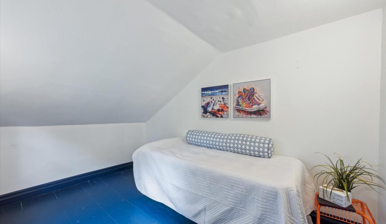
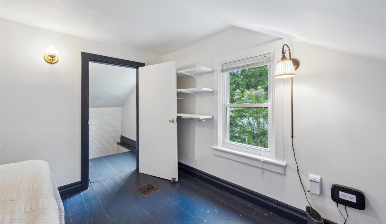
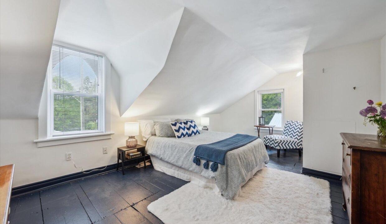
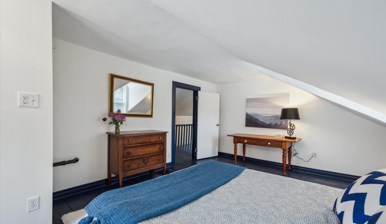
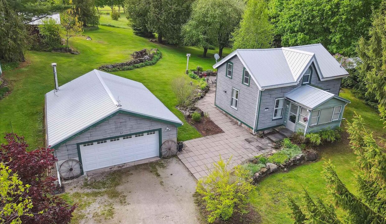
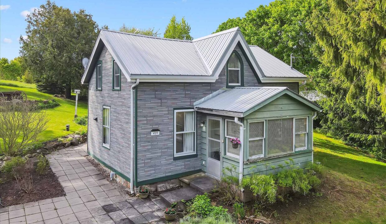
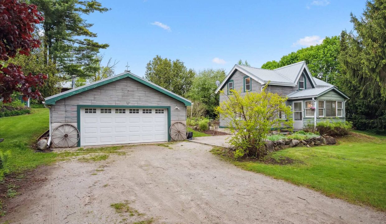
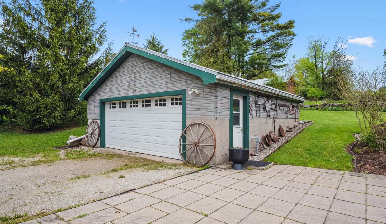
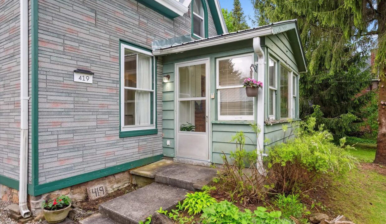
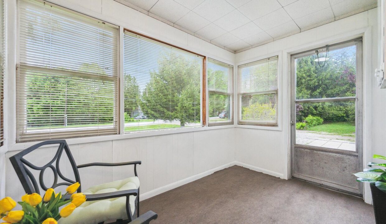
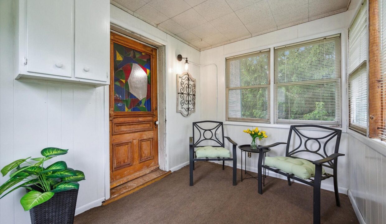
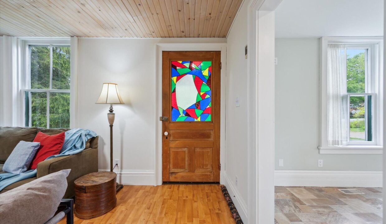
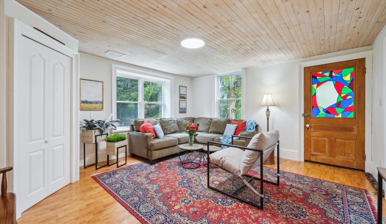
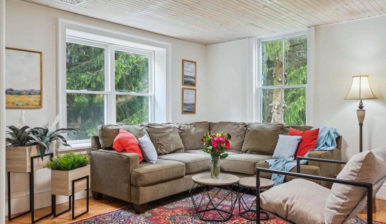
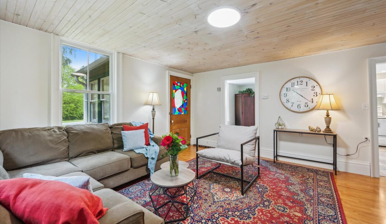
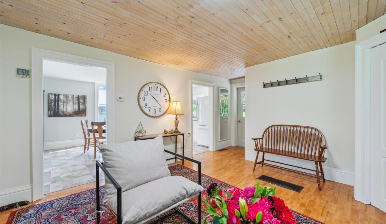

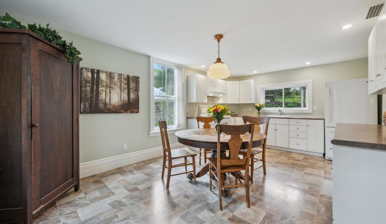
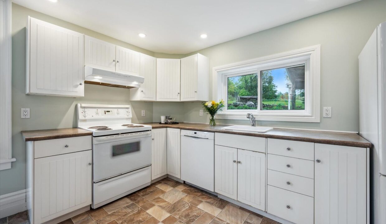
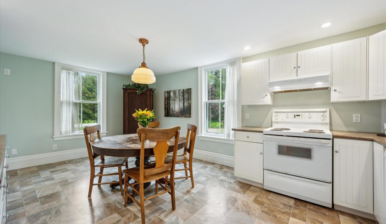
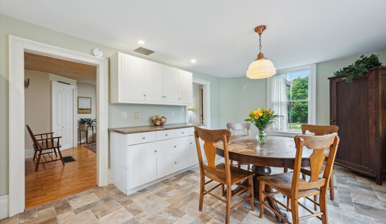
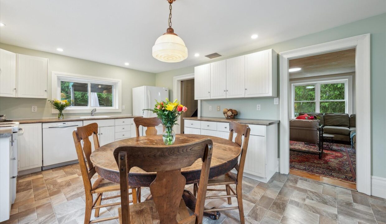

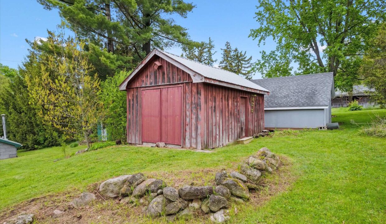
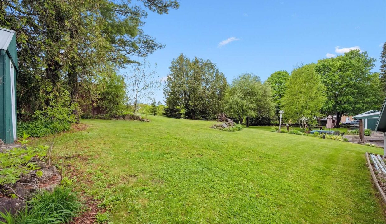
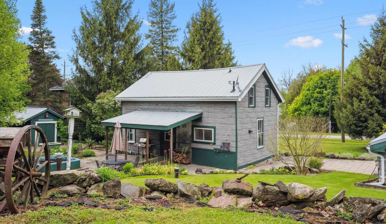
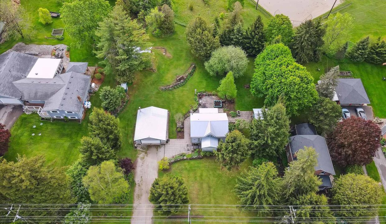
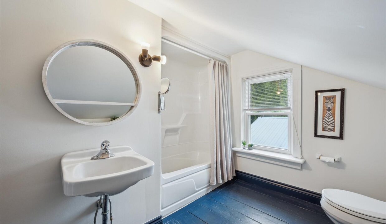
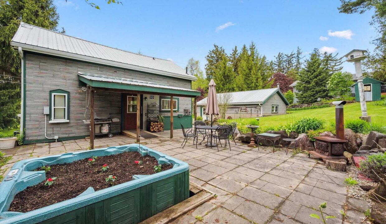
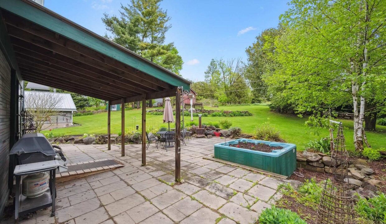
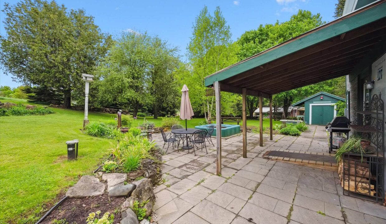
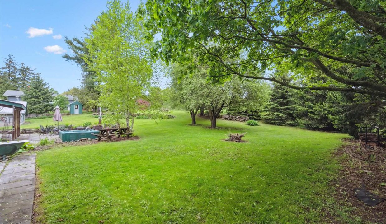
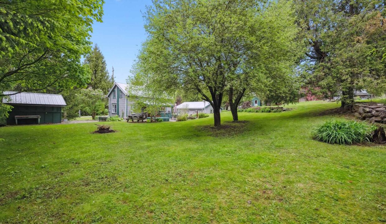
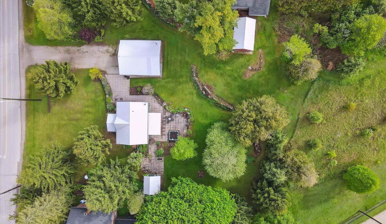
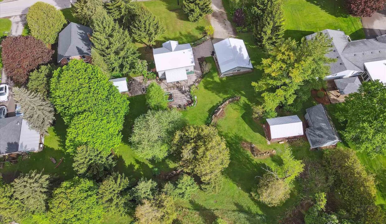
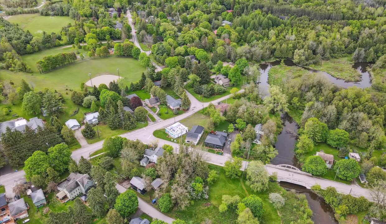
Welcome to 419 Wilson Street in the heart of Eden Mills, where old-world charm meets modern living. Built in the 1880s and thoughtfully updated over the years, this 1.5-storey home sits on a generous half-acre lot surrounded by lush, mature gardens. With its enclosed front porch, tasteful finishes, and inviting layout, the home offers a unique blend of warmth and charm that’s hard to find.Inside, youll find a bright updated kitchen with abundant cupboards and counter space, a spacious living area, two bathrooms, including a convenient powder room on the main floor, and two cozy bedrooms upstairs. The layout is ideal for a couple or small family looking for character without compromise. The detached two-car garage and garden shed add storage and utility, while the charming barn is a blank canvas. Imagine a workout studio, art space, or workshop, all just steps from your back door.Eden Mills is more than just a place to live, it’s a community. Just around the corner, enjoy year-round activities, walking trails along the Eramosa River, skating on the outdoor rink in the winter, and afternoons at the local park or ball diamond. With Guelph a short drive away, you can enjoy the serenity of village life without giving up access to city amenities. Come discover why homes like this rarely come up for sale in Eden Mills.
Welcome to 56 Kilkerran Crescent a beautifully updated 4-level backsplit…
$875,000
Welcome to 236 Doon South Drive, a stylish, turnkey two-storey…
$899,900
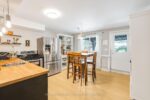
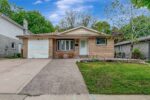 286 Driftwood Drive, Kitchener, ON N2N 1X6
286 Driftwood Drive, Kitchener, ON N2N 1X6
Owning a home is a keystone of wealth… both financial affluence and emotional security.
Suze Orman