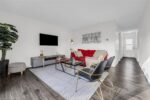591 Caverhill Crescent, Milton ON L9T 5K1
Welcome to 591 Caverhill Crescent Bright, Updated & Move-in Ready…
$1,089,900
42 Butternut Grove Lane, Hamilton ON L9K 0B7
$1,149,900
PRIVATE ROAD BUNGALOFT. DOUBLE HEIGHT DINING ROOM. STARWARD BUILT. 4 BEDROOMS w/ MAIN FLOOR PRIMARY. In sought-after Kitty Murray Woods Community of Ancaster, this stunning 4-bedroom, 2.5-bath Bungaloft sits on a quiet Private Road and offers an open-concept layout with soaring ceilings and an impressive living space, perfect for both relaxation and entertaining. The luxurious main floor primary suite boasts an ensuite bathroom and spacious walk-in closet—your own private retreat overlooking the private backyard. The chef’s kitchen and breakfast nook is a culinary delight perfect for home-cooked meals, dining in or hosting. The great room is adorned with a cozy gas fireplace, while beautiful hardwood and tile flooring flow throughout the main level, enhanced by stylish sconce & pot lights. Recent updates include a roof replacement in 2019. Conveniently placed laundry, double height dining room & serene backyard oasis round out the main level. This maintenance-free, turnkey property offers snow removal and lawn care, along with a sprinkler system, making it perfect for those desiring a hands-off lifestyle. The upper level boasts a gorgeous loft with additional 3 bedrooms & full bathroom. Unfinished basement below. Built to the Energy Star specifications for new homes, this stunning home is ready for you.
Welcome to 591 Caverhill Crescent Bright, Updated & Move-in Ready…
$1,089,900
This stunning three-bedroom, two-bathroom home is located in one of…
$729,900

 12-293 Limeridge Road W, Hamilton ON L9C 2V4
12-293 Limeridge Road W, Hamilton ON L9C 2V4
Owning a home is a keystone of wealth… both financial affluence and emotional security.
Suze Orman