334 Zeller Drive, Kitchener, ON N2A 0B5
Welcome to Your Dream Home!!! Discover over 3,500 sq. ft.…
$1,179,000
42 Bythia Street, Orangeville, ON L9W 2S3
$769,900
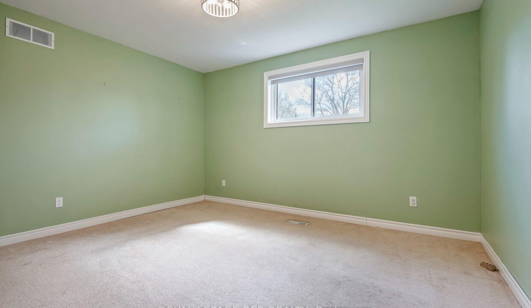
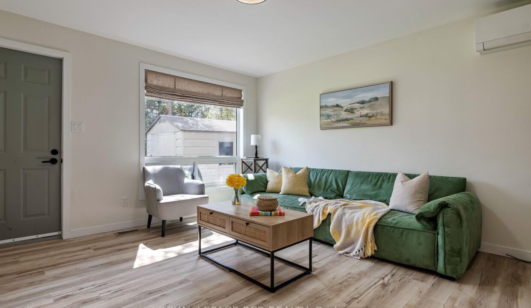
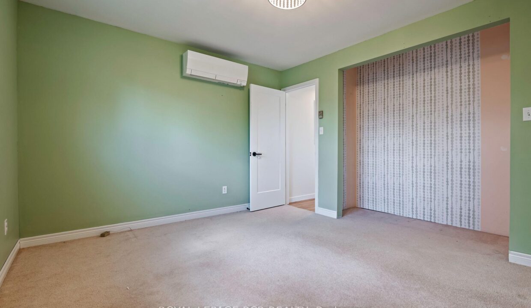
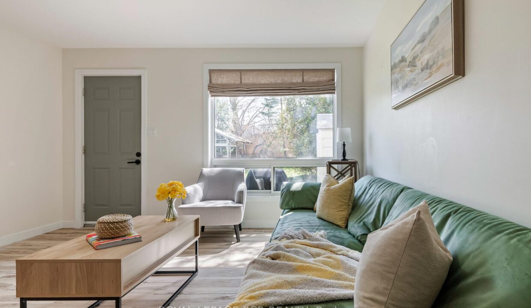
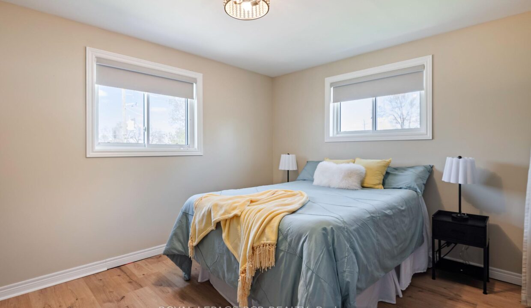
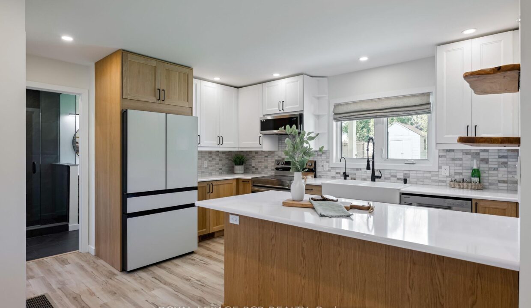
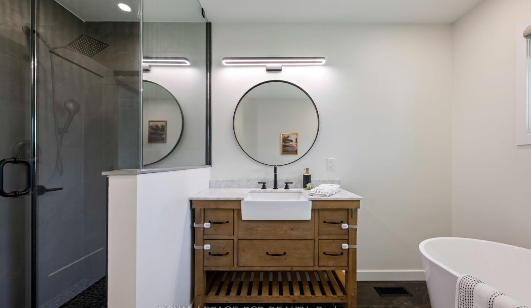
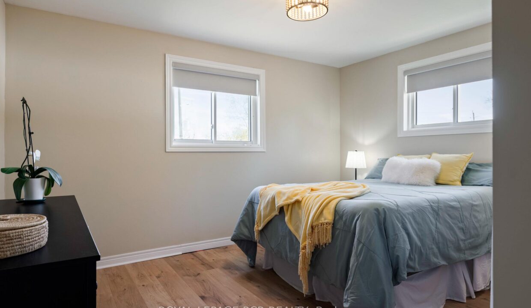
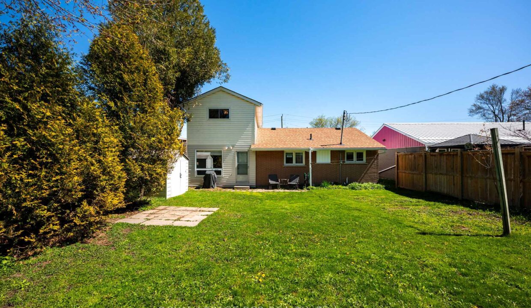
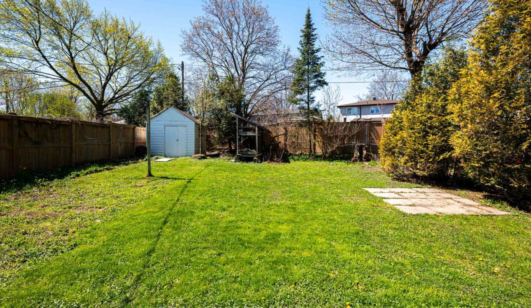
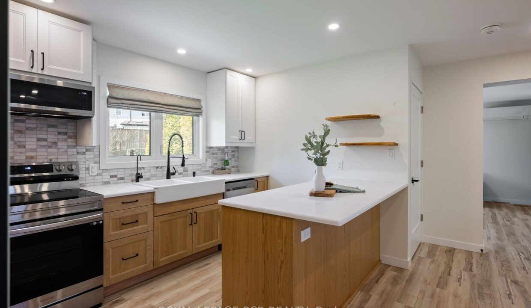
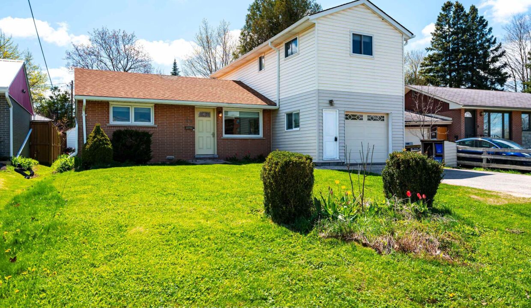
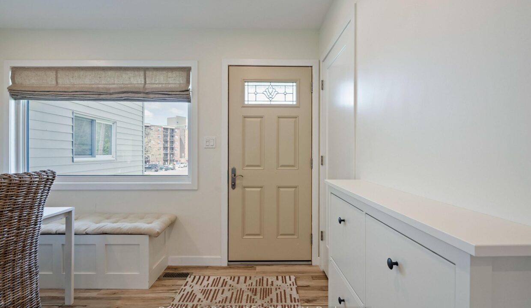
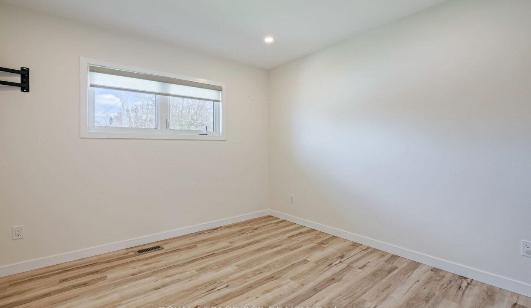
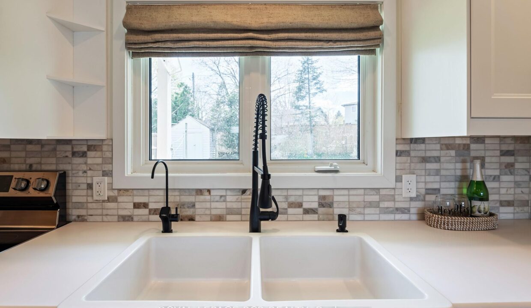
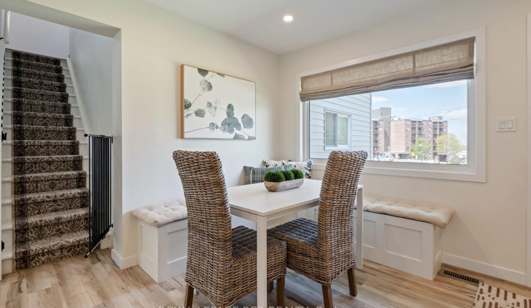
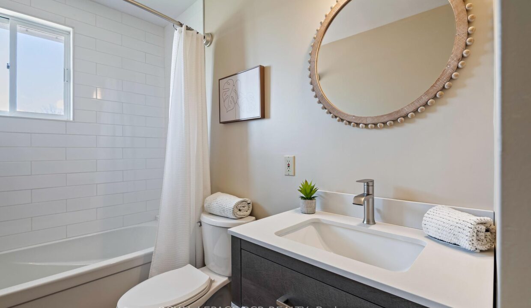
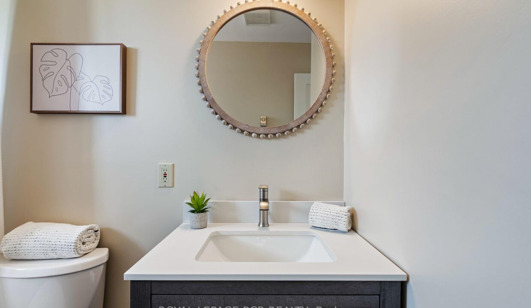
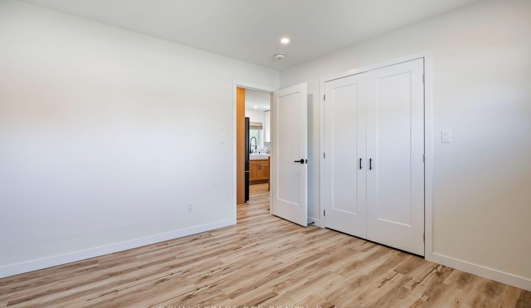
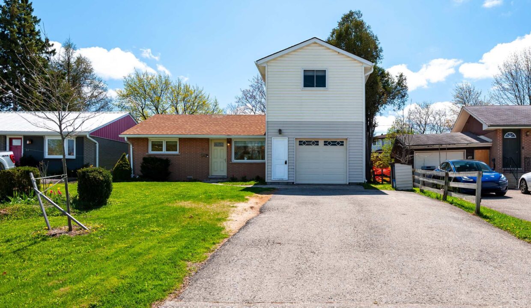
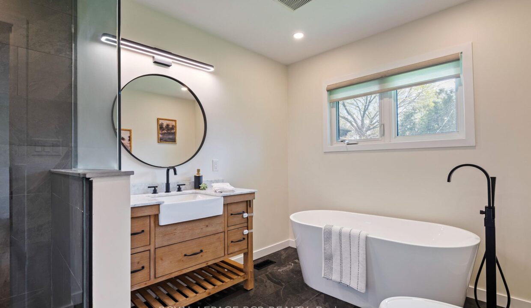
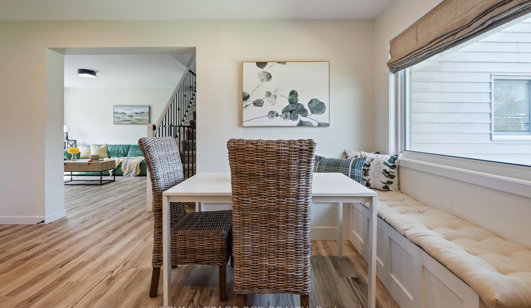
Welcome to this charming Bungaloft home on an oversized, fully-fenced lot just steps to the downtown core! Offering 3 spacious bedrooms and 2 full washrooms, this home is perfect for families seeking both comfort and functionality. The main floor boasts an updated open-concept kitchen with a pantry, double sink, and a seamless flow into the living and dining areas. The dining room features stylish vinyl flooring and is combined with the kitchen for easy entertaining. A bright and inviting family room (also on the main level) offers vinyl flooring, a large window for natural light, and a walkout to the backyard ideal for indoor-outdoor living. Also on the main floor, the primary bedroom serves as a true retreat with and double closet, conveniently located next to the 5 piece bathroom. On the second storey addition, bedrooms 2 and 3 each have their own closet, offering a cozy and private space for family or guests. A 4-piece bathroom compliments the second storey also. Don’t miss the opportunity to own this unique home, in a fantastic location, close to amenities, parks and more! Upgrades include; Vinyl Flooring (’24) Updated Kitchen (’24) 5 Pc Bath (’24) 4 Pc Bath (’24) Water Filtration System (’24) HWT (’24) 3 Wall A/C units (’23), R/I for bath in bsmt, 200 amp service, pot lights throughout (’24)
Welcome to Your Dream Home!!! Discover over 3,500 sq. ft.…
$1,179,000
Tucked into the sought-after North Ward, steps from the new…
$674,900
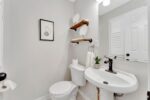
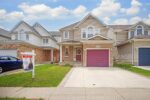 95 HOUGHTON Street, Cambridge, ON N3C 4L2
95 HOUGHTON Street, Cambridge, ON N3C 4L2
Owning a home is a keystone of wealth… both financial affluence and emotional security.
Suze Orman