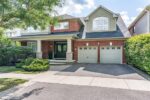161 Satok Crescent, Milton ON L9T 3N9
Bright & Spacious 4-Bedroom Townhouse in Desirable Timberlea, Milton Welcome…
$824,999
42 Henry Street, Cambridge ON N1R 3W4
$599,900
Charming 1.5-Story Home in Desirable East Galt** Welcome home! This beautiful 1.5-story property in the East Galt neighborhood. Offers a perfect blend of modern comfort and classic charm. With 4 spacious bedrooms, 3 bathrooms and a cozy den, there’s plenty of room for your family to grow and thrive. The heart of the home is the modern kitchen with sleek finishes, which flows seamlessly into the inviting open-concept living & Dining room, making it perfect for entertaining or relaxing with loved ones. The basement is fully finished and could make for an in-law suite with the separate entrance. Step outside to a fenced yard and massive deck—ideal for pets, kids, or weekend barbecues. The property includes parking for 4 cars and a single detached garage for additional storage or parking. This home is the perfect mix of space, style, and practicality. Don’t miss out on the opportunity to make it yours!
Bright & Spacious 4-Bedroom Townhouse in Desirable Timberlea, Milton Welcome…
$824,999
This stunning 5+2 bedroom home offers 3800 SQ.FT of finished…
$1,249,900

 1560 Rixon Way, Milton ON L9T 5T5
1560 Rixon Way, Milton ON L9T 5T5
Owning a home is a keystone of wealth… both financial affluence and emotional security.
Suze Orman