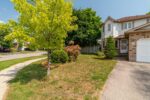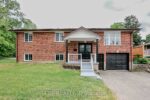370 Ironwood Road, Guelph ON N1G 3N8
Client Remarks Client RemarksLuxurious Renovated Home in Prime Kortright Neighbourhood…
$1,149,000
42 Westminster Avenue, Guelph, ON N1E 4C1
$849,900
Welcome to 42 Westminster Ave St. Georges Park charm. Located in the highly sought-after St. Georges Park neighbourhood, this charming home sits on a generous 54 x 130 ft lot with undeniable curb appeal. The oversized front porch is the perfect place to enjoy your morning coffee and watch the neighbourhood come alive.Inside, the carpet-free main floor flows from a bright living room with a bay window into the beautifully updated kitchen. Here, you’ll find stainless steel appliances, quartz counter tops, modern cabinetry, and a dining area that opens directly to the backyard. A fully equipped mudroom with a powder room adds everyday convenience for busy families.Upstairs, discover three spacious bedrooms with large windows. The primary suite boasts a striking wood accent wall that conceals a generous walk-in closet. The updated 4-piece bathroom features a double-sink vanity, glass-enclosed shower, and a luxurious soaker tub.The lower level offers flexible living potential with a bathroom rough-in, office space, gas fireplace, and abundant storage. Outside, the fully fenced backyard basks in afternoon sun ideal for gardening or hosting summer barbecues.Freshly painted and meticulously maintained, this property truly reflects pride of ownership. If you’re searching for a move-in-ready home in one of Guelph’s most desirable areas, 42 Westminster Ave is it.
Client Remarks Client RemarksLuxurious Renovated Home in Prime Kortright Neighbourhood…
$1,149,000
Welcome to charming downtown Erin – where in-town convenience and…
$1,049,000

 1843 Old Mill Road, Kitchener, ON N2P 1E3
1843 Old Mill Road, Kitchener, ON N2P 1E3
Owning a home is a keystone of wealth… both financial affluence and emotional security.
Suze Orman