142 Queensbrook Crescent, Cambridge, ON N1S 0E4
142 Queensbrook Crescent Discover this stunning, less-than-one-year-old townhome located in…
$838,888
427 Flannery Drive, Centre Wellington, ON N1M 3P3
$674,900
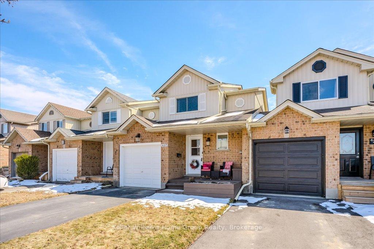
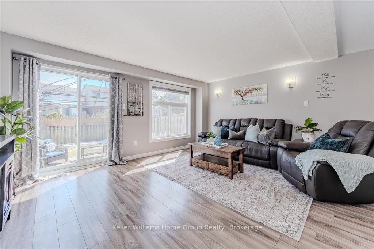
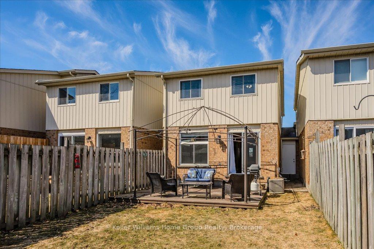
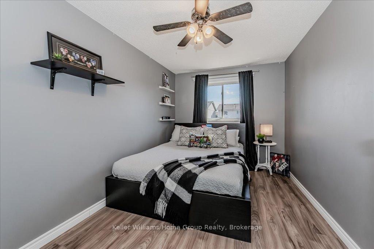

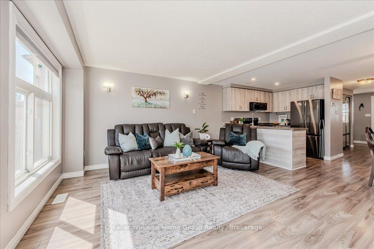
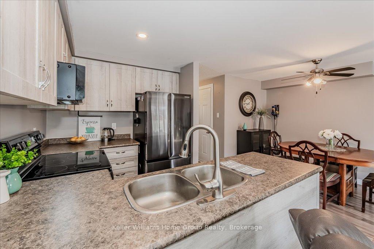
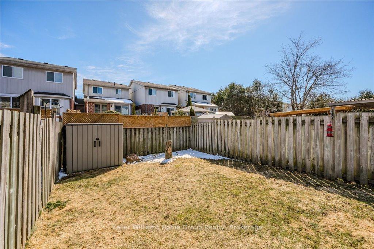
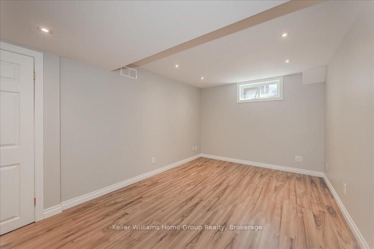
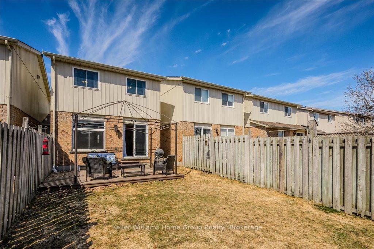
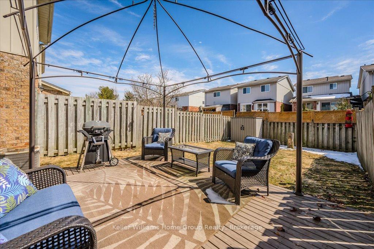
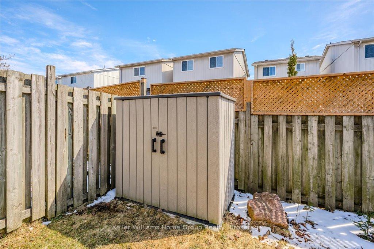
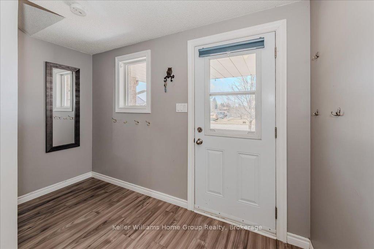
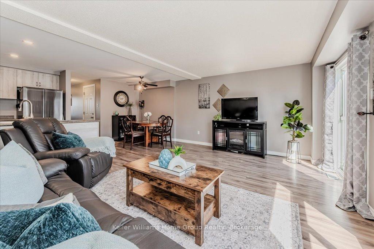
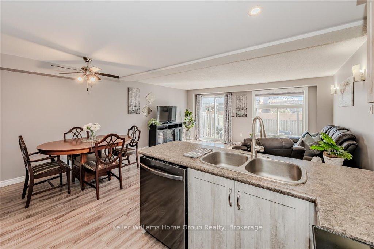
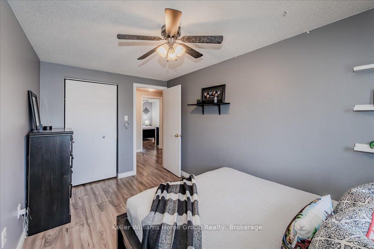
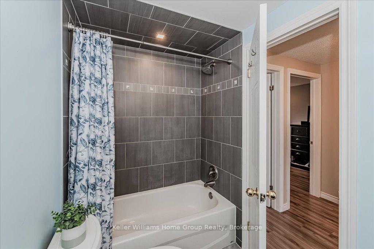
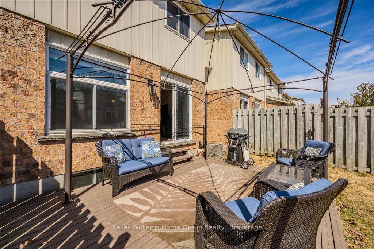
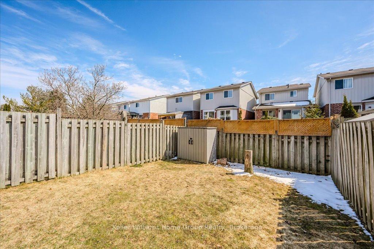
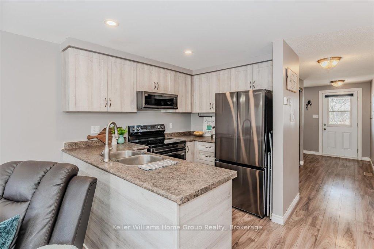
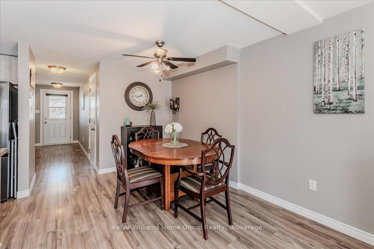
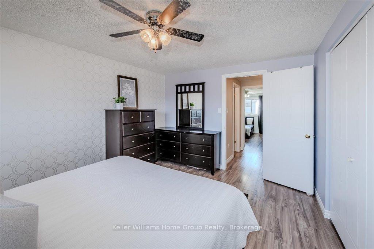
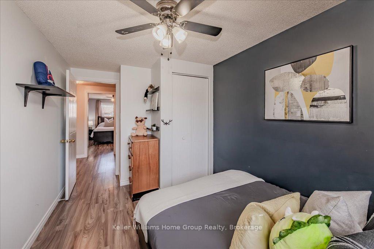
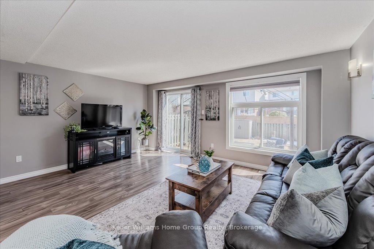
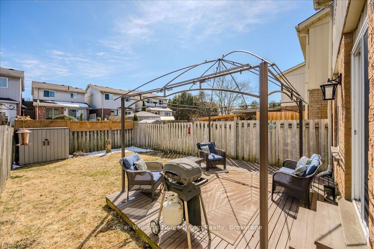
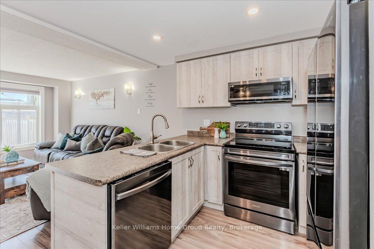
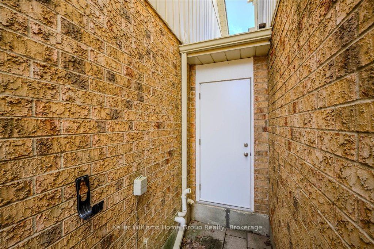
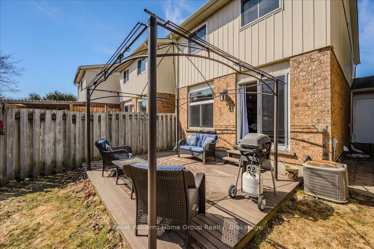
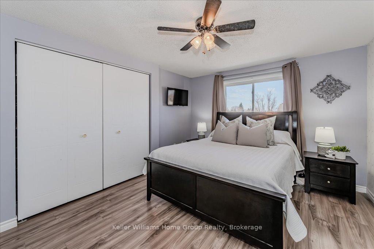
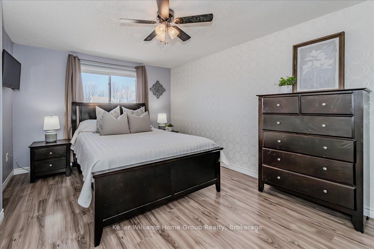
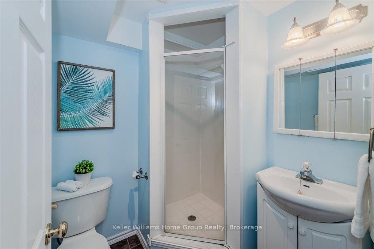
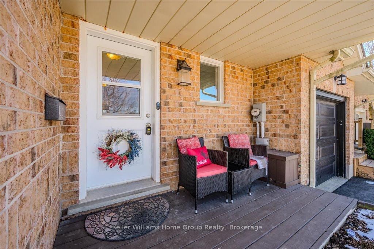
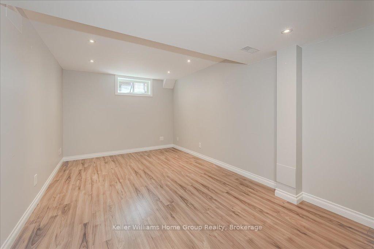
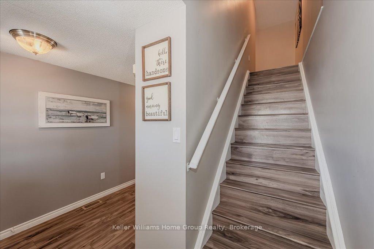
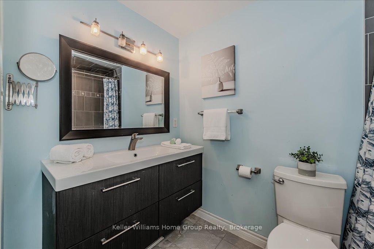
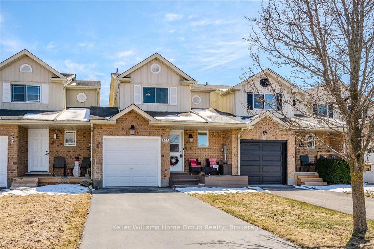

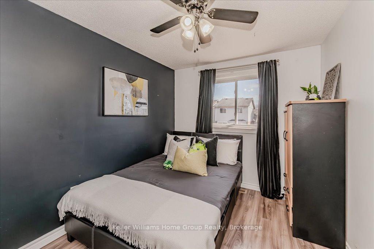
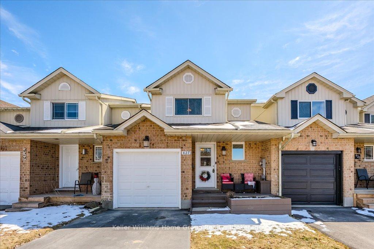
Beautifully updated and maintained 3 bedroom freehold townhome in Fergus’s sought after south-end neighborhood – close to all amenities and a easy 10 minute drive to Guelph. Inside this home you will find a newly updated kitchen with sleek stainless steel appliances. Open concept kitchen dining, leads to a bright spacious living room with sliders to backyard deck, gazebo and self-contained rear yard. A rare find breezeway from the garage allows privacy and access to your backyard, great for maintenance and guests. Back inside as you make your way upstairs, the primary bedroom offers a double closet. Two additional bedrooms with stylish 4 piece bath. Completing this home is the finished basement with generous rec room, 3 piece bath, laundry room and storage. With this ideal location to both elementary and secondary schools, parks, splash pad, Community Centre, restaurants and a short stroll to downtown and the sights and sounds of the Grand River, this home and its location truly is a must see !
142 Queensbrook Crescent Discover this stunning, less-than-one-year-old townhome located in…
$838,888
Looking for a Bungalow in Fergus? Welcome HOME! This immaculately…
$725,000
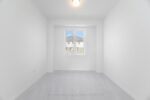
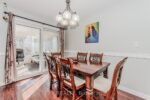 113 Bankside Drive, Kitchener, ON N2N 3G1
113 Bankside Drive, Kitchener, ON N2N 3G1
Owning a home is a keystone of wealth… both financial affluence and emotional security.
Suze Orman