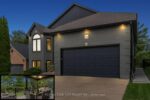3-524 Beechwood Drive, Waterloo ON N2T 2G9
Executive living at its finest in this immaculate, freshly updated…
$474,900
427B Dayna Crescent, Waterloo, ON N2K 3M5
$635,000
Welcome to 427B Dayna Court a beautifully updated 4-level backsplit in a highly sought after family-friendly neighbourhood! This home has been thoughtfully cared for with updates that blend style and function. The modern kitchen (2023) features sleek finishes, a bright, open living area and new kitchen appliances (2023). Updated flooring (2021) flows throughout the whole home. Upstairs, youll find three spacious bedrooms and a refreshed bathroom (2023). The lower levels provide versatile living spaceperfect for a family room, home office, or play areagiving your household plenty of room to grow. Outside you’ll enjoy a very private backyard with mature trees, a newer shed (2022) for extra storage, and a convenient gas line for your BBQ just off the kitchen. This home is equipped with a modern heat pump/mini split system (2025) an eco-friendly upgrade that keeps energy costs low while maximizing comfort. With the ability to control the temperature in each room individually, every member of the household can set their temperature to their preferred comfort level! With all the work already done, all thats left to do is move in and enjoy!
Executive living at its finest in this immaculate, freshly updated…
$474,900
Welcome to 2-513 Quiet Place — a charming, beautifully maintained…
$399,000
 34 Woodcrest Court, Kitchener, ON N2P 2K2
34 Woodcrest Court, Kitchener, ON N2P 2K2
Owning a home is a keystone of wealth… both financial affluence and emotional security.
Suze Orman