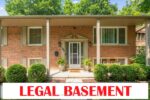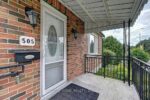88 Callander Drive, Guelph, ON N1E 4H8
Architectural Grace Meets Garden Tranquility. Welcome to 88 Callander Drive,…
$1,649,000
43 Dass Drive W, Centre Wellington, ON N1M 0H9
$827,000
Built in 2023, this stunning 4-bedroom, 3-bathroom home combines modern style with family-friendly comfort. Step inside and youll find spacious, open-concept living areas, complete with updated modern flooring and a cozy gas fireplace in the living room, perfect for family nights in. The sleek kitchen features stainless steel appliances and a layout designed for both entertaining and everyday living. Upstairs, the primary bedroom is a true retreat, featuring a large 5-piece ensuite bathroom with double vanities, along with three additional generously sized bedrooms and bathroom for the whole family. A washer and dryer, conveniently located on the second floor, add everyday ease. Situated in a warm and welcoming neighbourhood, this home offers the best of both worlds: the peaceful charm of Fergus living, while being less than a 10- minute drive to historic downtown Elora with its shops, dining, and scenic beauty. If youve been searching for a move-in ready, modern home in a location that balances community, convenience, and charm, this is the one!
Architectural Grace Meets Garden Tranquility. Welcome to 88 Callander Drive,…
$1,649,000
Welcome to 24 Rowanwood Street, a cozy updated bungalow offering…
$449,000

 505 Speedvale Avenue E, Guelph, ON N1E 1P5
505 Speedvale Avenue E, Guelph, ON N1E 1P5
Owning a home is a keystone of wealth… both financial affluence and emotional security.
Suze Orman