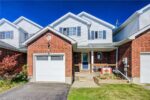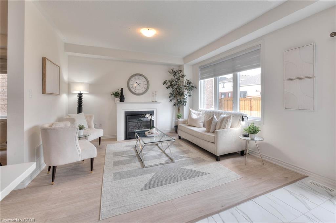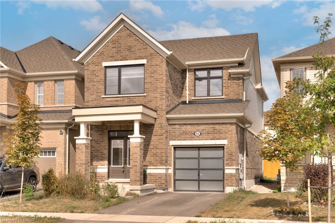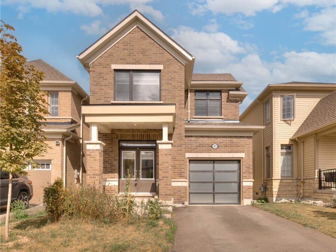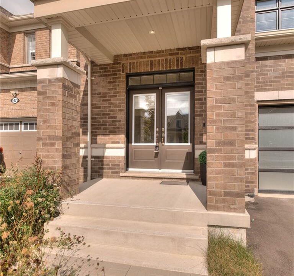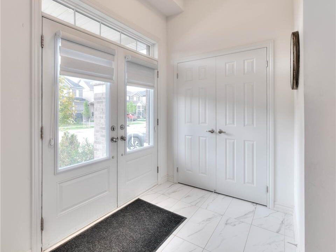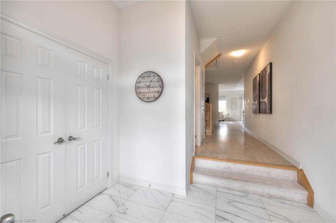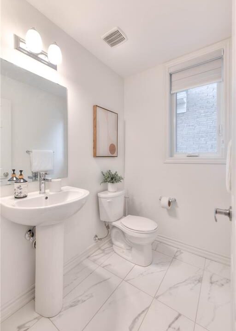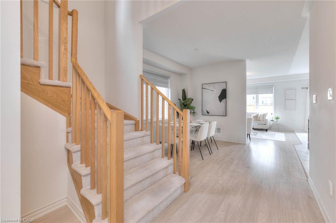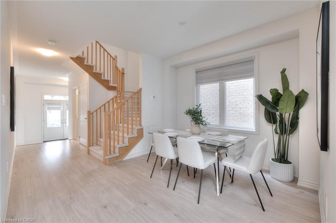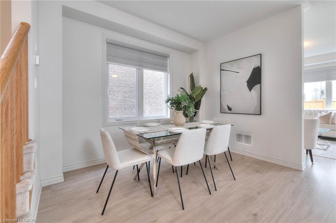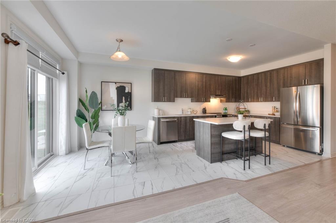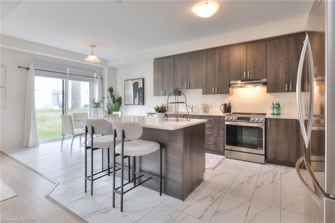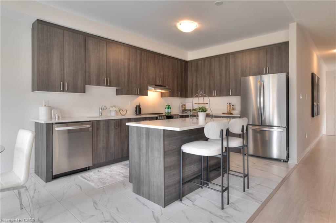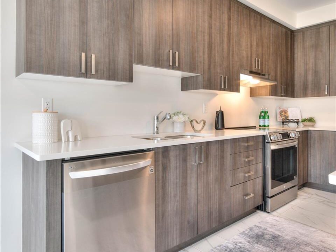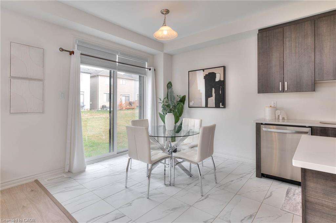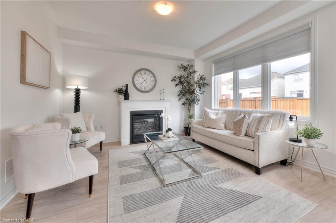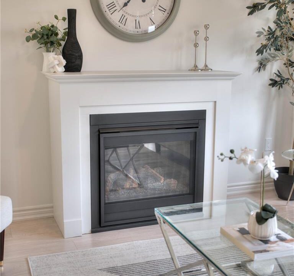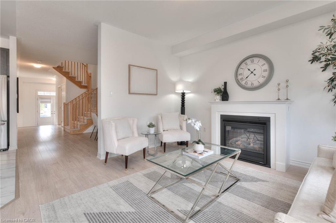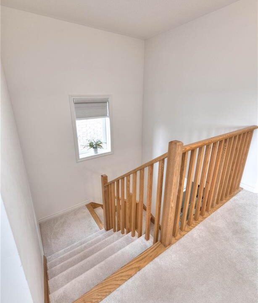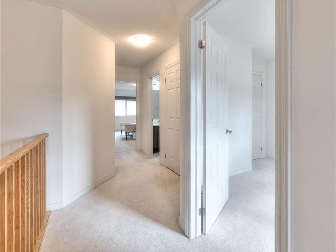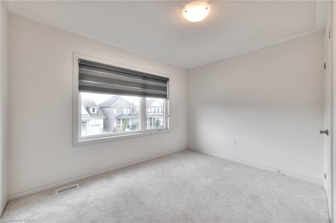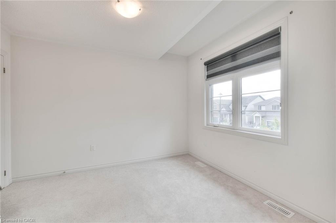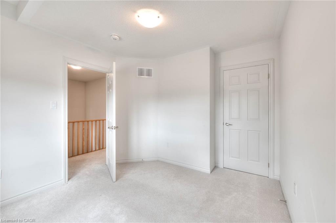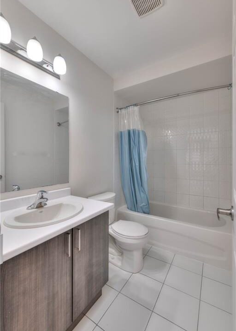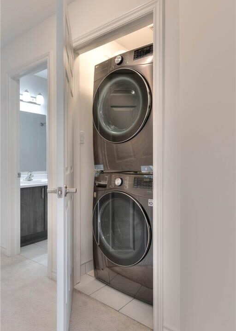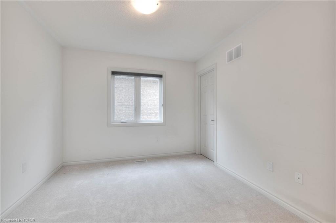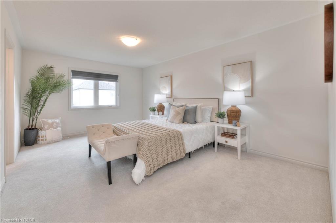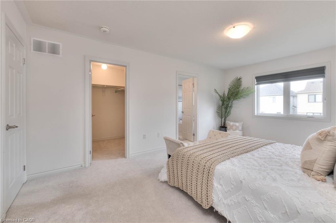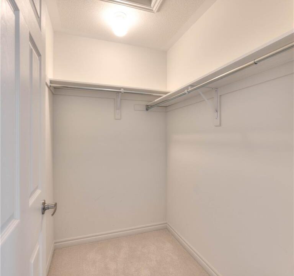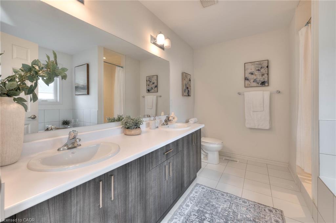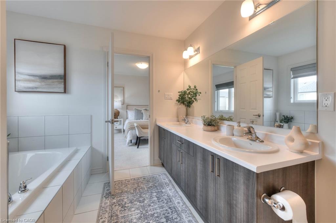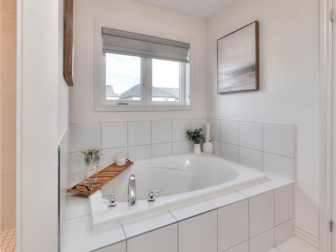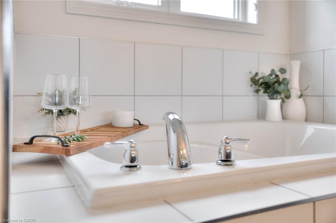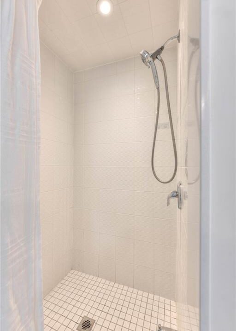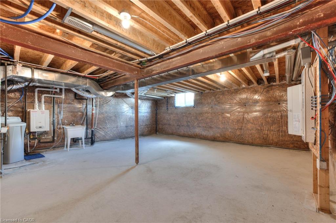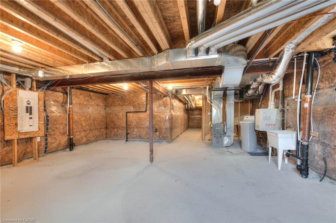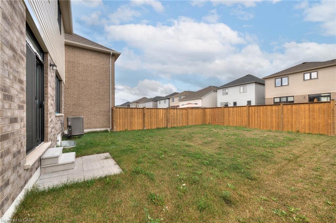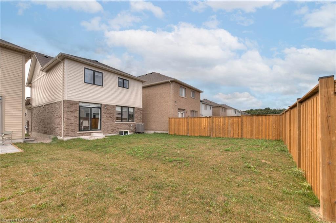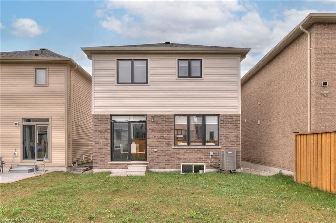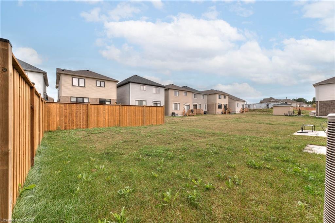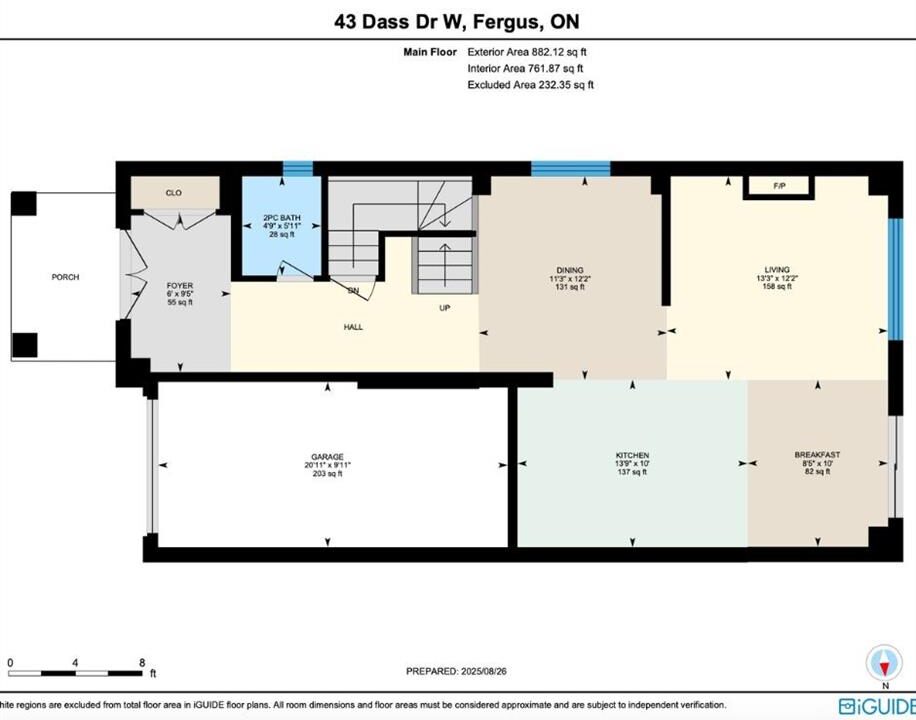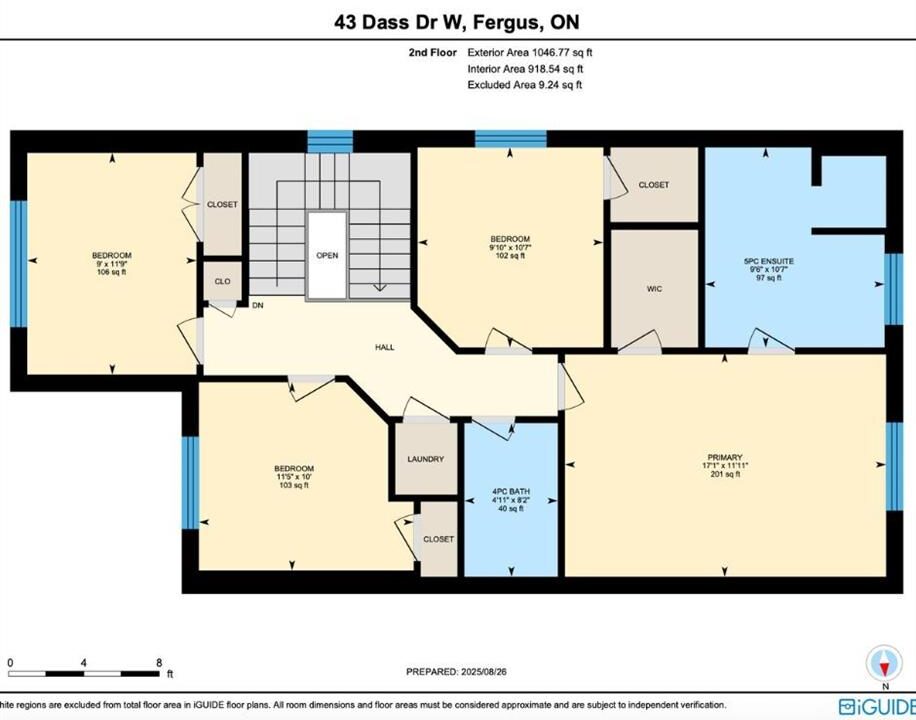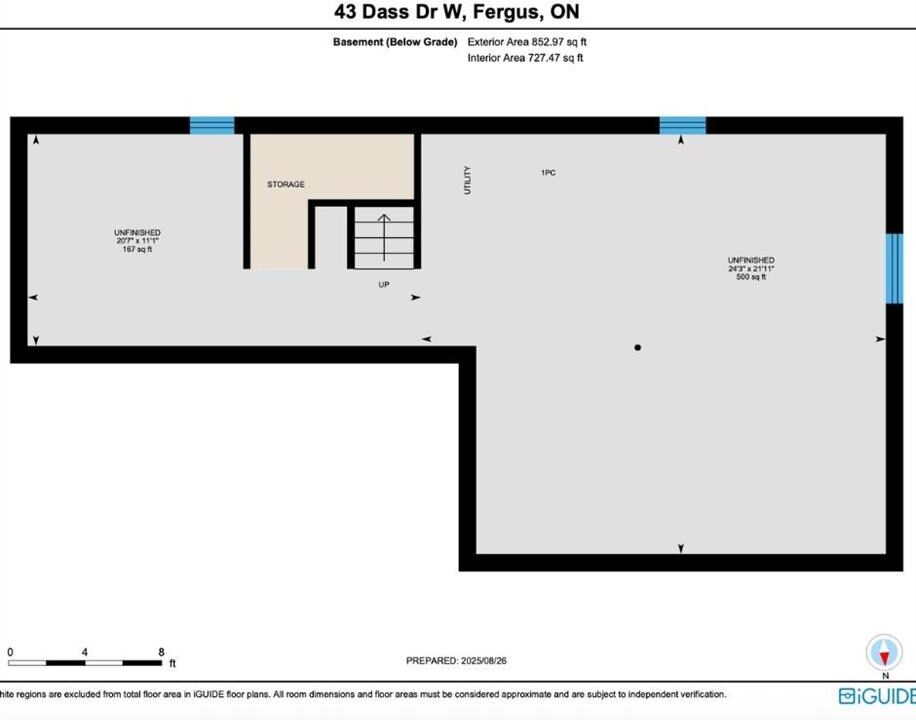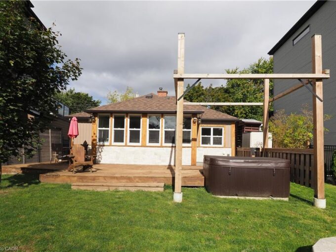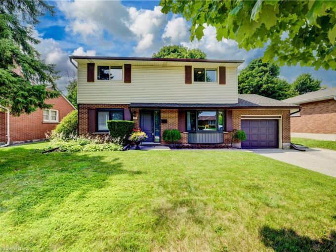43 Dass Drive W, Fergus ON N1M 0H9
43 Dass Drive W, Fergus ON N1M 0H9
$827,000
Description
Built in 2023, this stunning 4-bedroom, 3-bathroom home combines modern style with family-friendly comfort. Step inside and you’ll find
spacious, open-concept living areas, complete with updated modern flooring and a cozy gas fireplace in the living room, perfect for family nights
in. The sleek kitchen features stainless steel appliances and a layout designed for both entertaining and everyday living. Upstairs, the primary
bedroom is a true retreat, featuring a large 5-piece ensuite bathroom with double vanities, along with three additional generously sized
bedrooms and bathroom for the whole family. A washer and dryer, conveniently located on the second floor, add everyday ease. Situated in a
warm and welcoming neighbourhood, this home offers the best of both worlds: the peaceful charm of Fergus living, while being less than a 10-
minute drive to historic downtown Elora with its shops, dining, and scenic beauty. If you’ve been searching for a move-in ready, modern home in
a location that balances community, convenience, and charm, this is the one!
Additional Details
- Property Age: 2023
- Property Sub Type: Single Family Residence
- Zoning: R2.66.5
- Transaction Type: Sale
- Basement: Full, Unfinished
- Heating: Forced Air, Natural Gas
- Cooling: Private Drive Single Wide
- Parking Space: 2
- Virtual Tour: https://youriguide.com/43_dass_dr_w_fergus_on/
Similar Properties
30 Taylor Avenue, Cambridge ON N1R 5M4
Welcome home to 30 Taylor Avenue, a bright and spacious…
$749,900
