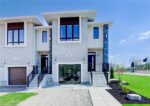259 Timber Trail Road, Elmira ON N3B 0E4
This newly built, luxurious home offers almost 5,000 sqft of…
$1,675,000
43 Dudhope Avenue, Cambridge ON N1R 4T4
$699,900
Welcome to this stunning newly renovated brick home nestled in a peaceful and highly sought-after area of Cambridge, Ontario. From the moment you arrive, the impressive stonework at the entry and beautiful curb appeal set the tone for what’s inside. Situated on a large lot, this home features a bright and welcoming main hallway, leading to expansive open-concept living spaces filled with natural light thanks to oversized windows and ample pot lighting throughout. Modern flooring, stylish colour palettes, and thoughtfully chosen design elements—including distinctive door frames and elegant crown mouldings—give this home a truly unique character. Renovated bathrooms showcase trendy lighting and sleek large-tile finishes. The spacious bedrooms also benefit from large windows that flood the rooms with sunlight. The finished lower level offers even more comfortable living space, complete with recessed lighting and room to relax or entertain. Step outside to a generous backyard with endless possibilities—perfect for summer entertaining, gardening, or creating your own private oasis. Located in the heart of Cambridge, enjoy quiet living with close proximity to parks, reputable schools, shopping, and easy access to the 401. This is a home that offers both charm and functionality—don’t miss your chance to make it yours! Appliances Included!!
This newly built, luxurious home offers almost 5,000 sqft of…
$1,675,000
Welcome to 234 East Avenue North. This character-filled brick bungalow…
$549,990

 254 Green Gate Boulevard, Cambridge ON N1T 2C5
254 Green Gate Boulevard, Cambridge ON N1T 2C5
Owning a home is a keystone of wealth… both financial affluence and emotional security.
Suze Orman