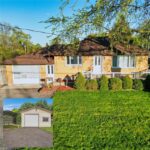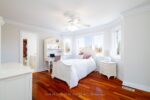59 Eastview Crescent, Orangeville, ON L9W 4X4
Welcome to your dream home in a prime location, surrounded…
$979,999
43 Everton Drive, Guelph, ON N1E 0R9
$1,299,900
Welcome to 43 Everton Drive, the award-winning model home that set the benchmark for design excellence in Guelph’s sought-after East End. Perfectly situated on a premium walkout lot, this sleek and sophisticated detached home blends modern style, timeless finishes, and the exceptional craftsmanship that Fusion Homes is renowned for. The main floor showcases wide-plank hardwood flooring, 9-foot ceilings, and floor-to-ceiling windows that fill the home with natural light. The chef-inspired kitchen features custom two-tone cabinetry, a quartz waterfall island, and designer lighting, a perfect setting for both entertaining and everyday living. Upstairs, discover a bright family room with balcony access, a luxurious primary suite complete with a walk-in closet and spa-like ensuite, plus two additional bedrooms, a full bath, and an upgraded laundry room. The finished walkout basement provides additional flexible living space, ideal for a recreation room, home gym, or future in-law suite. Built by Fusion Homes, this residence embodies the Fusion Homes Difference: a warranty that’s 2X the industry standard for lasting peace of mind, 6X Tarion Award-winning customer satisfaction reflecting an unwavering commitment to excellence, and no hidden fees (development charges, registration, and Tarion fees already included in the purchase price)! This home is also available fully furnished for a negotiated price, offering a no-hassle turnkey move-in experience that combines comfort and designer sophistication. Move-in ready and truly one of a kind, 43 Everton Drive delivers sleek sophistication and modern comfort in a vibrant, family-friendly community, surrounded by parks, trails, schools, and everyday urban amenities.
Welcome to your dream home in a prime location, surrounded…
$979,999
Finished Basement with In-Law Suite! Absolutely Stunning Fully Upgraded Detached…
$849,000

 11170 Menzies Court, Milton, ON L0P 1B0
11170 Menzies Court, Milton, ON L0P 1B0
Owning a home is a keystone of wealth… both financial affluence and emotional security.
Suze Orman