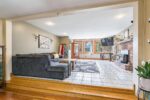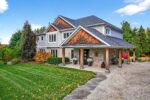120 Westheights Drive, Kitchener, ON N2N 1J9
Welcome to 120 Westheights Drive, Kitchener – A Rare Legal…
$995,000
43 Greyhawk Street, Kitchener, ON N2K 0C7
$1,199,999
Welcome to Your Dream Home in Prestigious Kiwanis Park! Built in 2018 and located in one of Kitchener’s most desirable neighbourhoods, this beautifully designed home offers an exceptional layout, premium finishes, and unbeatable access to both nature and city conveniences. A concrete driveway and striking curb appeal welcome you into a spacious front foyer, setting the tone for the impressive interior. The main floor features a sun-filled open-concept living space with a custom media wall and sleek gas fireplace-perfect for relaxing or entertaining. The modern kitchen is loaded with quartz countertops, stainless steel appliances, a pantry, and an oversized island with seating. A convenient 2-piece bath and main-floor laundry add ease to everyday living. Upstairs, enjoy a large family room-ideal for a playroom, media lounge, or home office. The primary suite is a true retreat, featuring a spacious walk-in closet and a luxurious 5-piece ensuite complete with a separate tiled shower with glass doors, a soaker tub, and a double vanity. Two additional bedrooms share their own spacious 5-piece bathroom, thoughtfully designed with a vanity and sink on each side, and a separate door leading to the toilet and shower area-ideal for shared use and added privacy. Step outside to a covered deck that extends your living space into the backyard-perfect for outdoor dining and lounging. The large unfinished basement offers endless potential for future development. All of this within walking distance to Kiwanis Park, scenic trails, expansive green spaces, and the Grand River. You’re just minutes from both universities, Conestoga Mall, Highway 85, and with quick access to the 401. This is your chance to own a modern, move-in-ready home in one of Waterloo’s most family-friendly and nature-rich communities-don’t miss it!
Welcome to 120 Westheights Drive, Kitchener – A Rare Legal…
$995,000
– Updated Country Home – Set on a picturesque 1/2…
$875,000

 8495 Appleby Line, Milton, ON L0P 1B0
8495 Appleby Line, Milton, ON L0P 1B0
Owning a home is a keystone of wealth… both financial affluence and emotional security.
Suze Orman