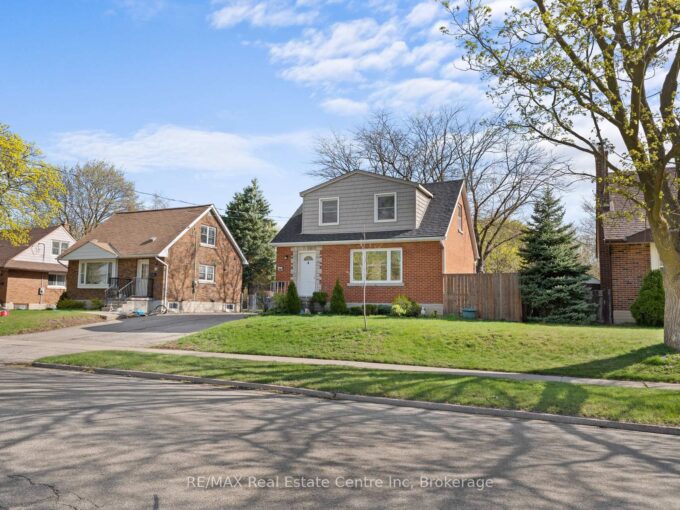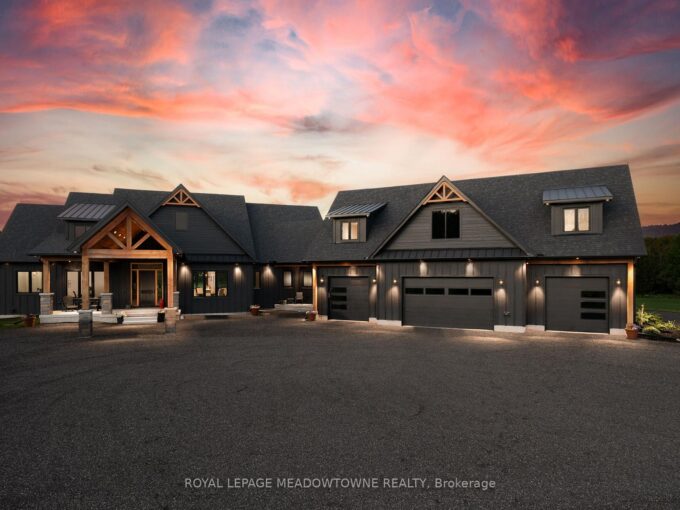43 Hahn Valley Place, Cambridge, ON N1T 1W7
43 Hahn Valley Place, Cambridge, ON N1T 1W7
$1,164,000









































Description
Beautiful 4 bed, 4 bath backsplit including en-suite sitting on a corner lot nestled into a quiet street in the Fiddlesticks/Clemens Mill neighbourhood. The main living area features large windows offering plenty of natural light, a clear view of the backyard oasis featuring an inground heated pool, hot tub, outdoor kitchen and bar cabana with mini fridge. The kitchen is filled with cherry wood cabinetry and newer stainless steel appliances. Just a few steps down from the kitchen/dining area is an open concept living room with a gas fireplace. Fully finished basement with finished full bathroom. Newly renovated laundry located just off the living room with heated floors that flow into the neighbouring bathroom. Home is equipped with central vac, water softener (owned), new appliances, attached garage with inside entry and beautiful landscaping. Close to Shades Mill Conservation Area, schools, walking trails and shopping.
Additional Details
- Property Age: 16-30
- Property Sub Type: Detached
- Transaction Type: For Sale
- Basement: Full, Finished
- Heating Source: Gas
- Heating Type: Forced Air
- Cooling: Central Air
- Parking Space: 2
- Pool Features: Inground
- Fire Places: Natural Gas
Similar Properties
6089 First Line, Erin, ON L0N 1N0
Spectacular country custom home! Up the private drive to over…
$5,599,000

 5 Lovering Lane, Guelph, ON N1L 0H3
5 Lovering Lane, Guelph, ON N1L 0H3


