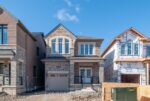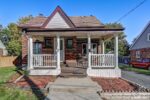10 Porter Drive, Orangeville, ON L9W 6Z4
Welcome to this stunning all-brick, 4-bedroom, 2-storey detached home in…
$1,029,000
43 Harpin Way W, Centre Wellington, ON N1M 0H7
$829,900
Imagine pulling into Fergus’s hottest new neighbourhood, Storybrook, where life feels just right. A brand-new elementary school, lush parks, winding walking trails, and a welcoming church are all part of this vibrant community. But the real showstopper? 43 Harpin Way West is a stunning 2,000+ square foot home that’s calling your name. Walk inside, and you’re greeted by a sleek, modern vibe that pulls you in and won’t let go. It’s like stepping into your dream Pinterest board: open spaces, clean lines, and a layout that begs you to explore. This home boasts four huge bedrooms, giving everyone their own cozy retreat to kick back and relax. Need a spot for work or study? The main floor’s dedicated office is perfect for crushing your to-do list with a coffee in hand. And the upgrades? Oh, they’re next-level. We’re talking $50,000 worth of builder extras that make this place shine. Picture a brand-new fenced backyard, ready for summer BBQs or a safe spot for the kids to play. Stained oak stairs bring a touch of elegance as you head upstairs. The kitchen’s granite countertops are as practical as they are gorgeous. Planning for the future? You’ve got an electric vehicle charging rough-in and a basement bathroom rough-in, setting you up for whatever’s next. And trust me, there’s even more to discover. This isn’t just a house its where your story begins. Can you see yourself living here? Don’t wait to find out. Book a showing today, because a home this incredible won’t stick around!
Welcome to this stunning all-brick, 4-bedroom, 2-storey detached home in…
$1,029,000
Welcome to this 3+2 bedroom home in the lovely town…
$729,000

 10 Monroe Street N, Cambridge, ON N1R 2C5
10 Monroe Street N, Cambridge, ON N1R 2C5
Owning a home is a keystone of wealth… both financial affluence and emotional security.
Suze Orman