16 Barbour Drive, Erin, ON N0B 1Z0
Welcome to Beautiful 16 Barbour Drive!!! This Fully Renovated 4…
$1,079,000
43 Silvercreek Parkway, Guelph, ON N1H 3T1
$740,000
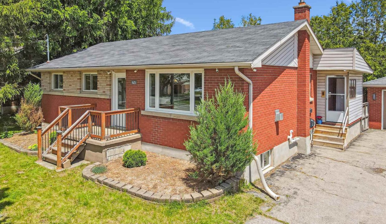
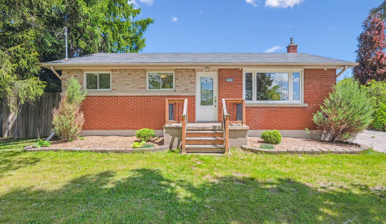
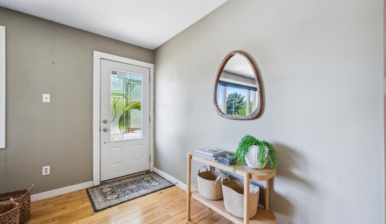
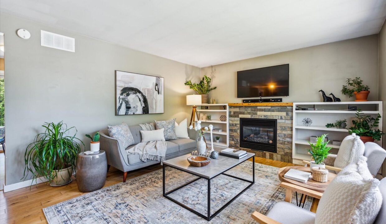
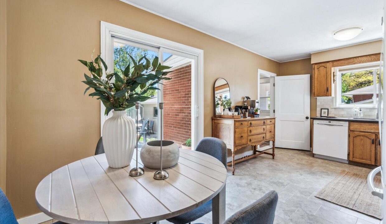
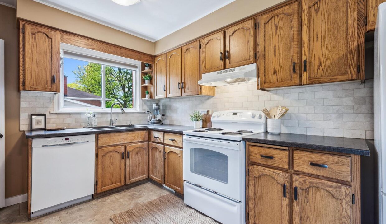

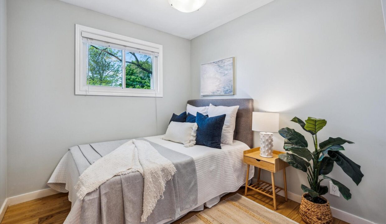
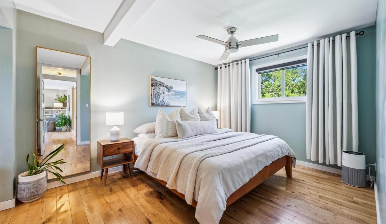
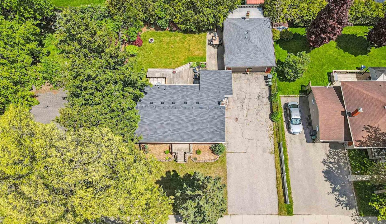
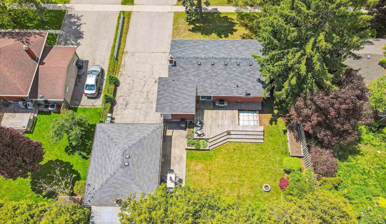
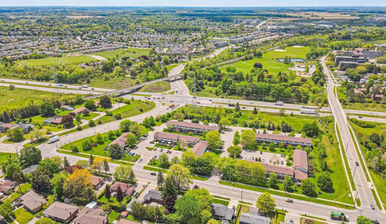
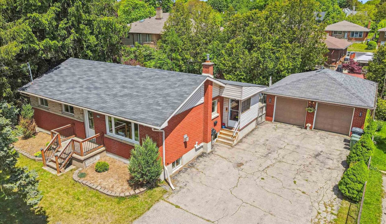
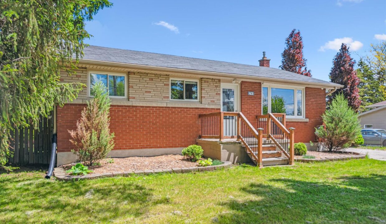
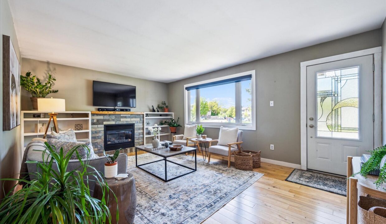
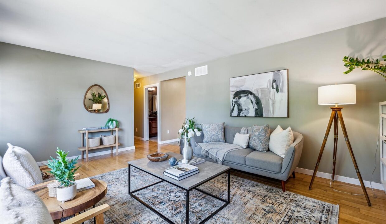
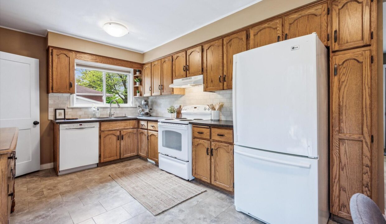
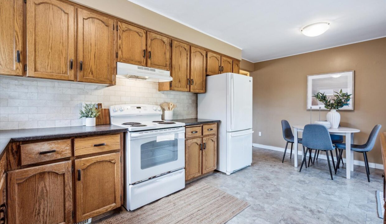
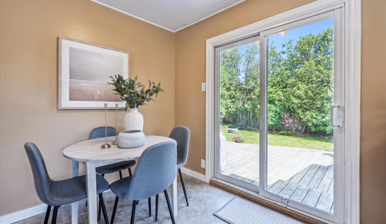
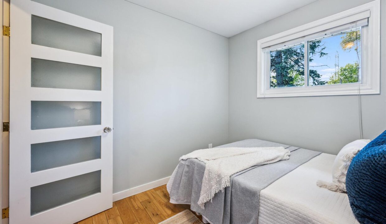
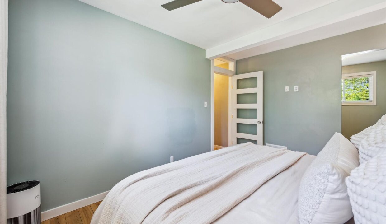
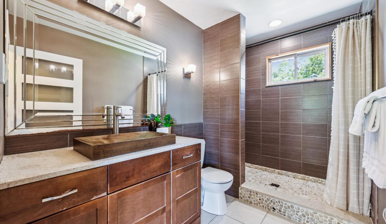

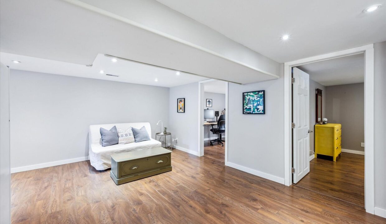
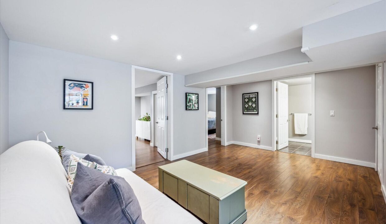
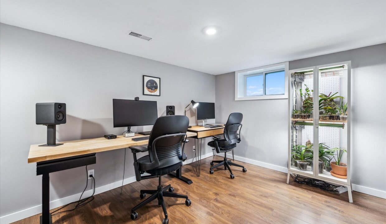
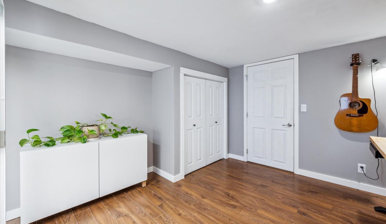
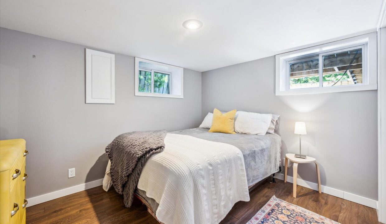
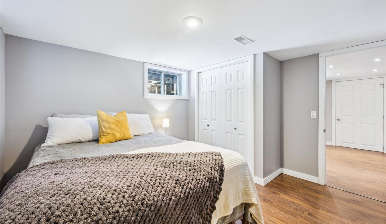
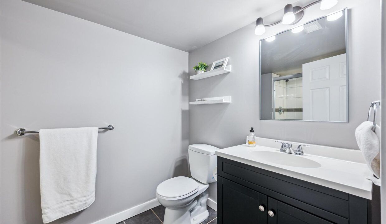
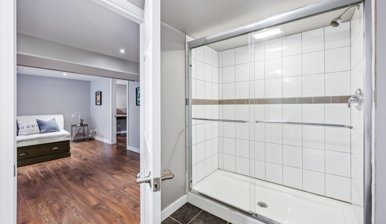
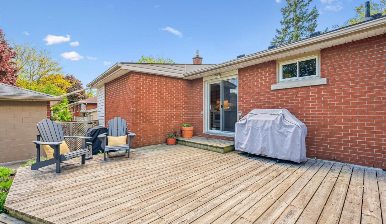
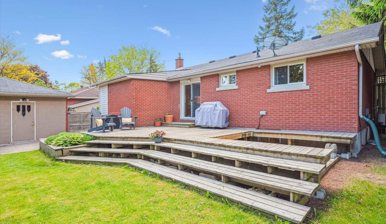
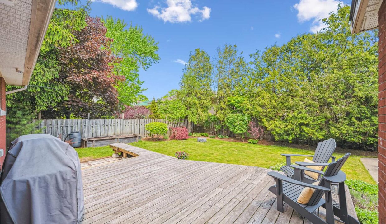
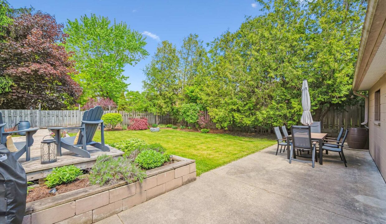
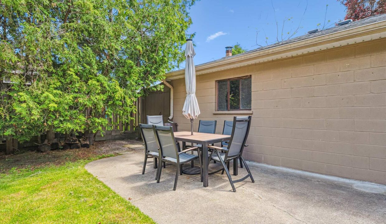
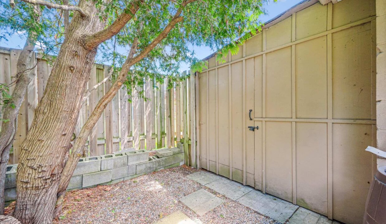
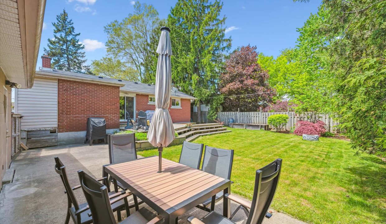
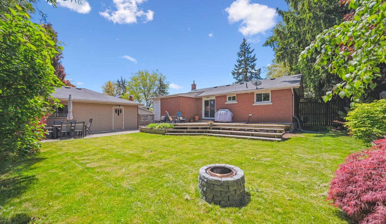
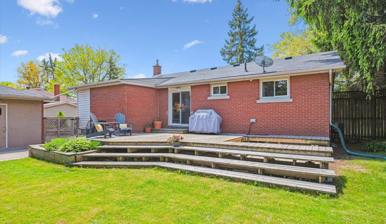
Welcome to 43 Silvercreek Parkway North!This charming and meticulously maintained brick bungalow offers comfort, convenience, and exceptional spaceboth indoors and out.Step inside to a bright and spacious living room, highlighted by a large front-facing window that floods the space with natural light. Custom built-ins surround the cozy gas fireplace, adding style and functionality. Off the living area, you’ll find two bedrooms. The first makes an ideal guest room or home office. The second is a gracious primary suite, a peaceful retreat with an enviable walk-in closet. The updated bathroom includes a convenient walk-in shower.At the back of the home, the kitchen and dining area overlook the private backyard and provide direct access to the expansive deckperfect for entertaining. The kitchen features ample storage space and room for culinary creativity.The lower level offers additional living space with two additional bedrooms, a three-piece bathroom and a large recreation room, perfect for relaxing, entertaining and hosting extended family. Step outside to enjoy the fully fenced backyard with an expansive deck. A standout feature is the oversized double garage, offering abundant space for parking, storage, or a workshop. The garage has a 60amp panel (sub from main). The space where the hot tub was in the deck has servicing so if one wanted to bring in a hot tub for enjoyment, that would be easy! Located in a well-established neighborhood, be sure to see this home that has been proudly updated and well maintained.
Welcome to Beautiful 16 Barbour Drive!!! This Fully Renovated 4…
$1,079,000
Nestled in the heart of Rockwood, this 2020 built all-brick…
$1,449,900
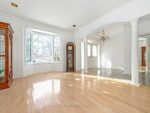
 402 Woodrow Drive, Waterloo, ON N2T 2T5
402 Woodrow Drive, Waterloo, ON N2T 2T5
Owning a home is a keystone of wealth… both financial affluence and emotional security.
Suze Orman