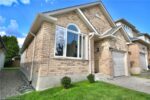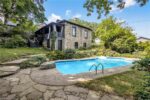87 Owen Place, Hamilton, ON L8G 2H3
Custom-Built Legal Triplex Property with Oversized Garage & Exceptional Versatility!…
$1,699,900
43 Third Road E, Hamilton ON L8J 3J5
$2,349,900
Welcome to your future gorgeous home sweet home! This luxurious custom-built (2019) residence on Stoney Creek Mountain offers the best of country living within city limits. Set on a 1.4-acre lot, the expansive backyard provides endless possibilities for your dream oasis, perhaps even a pool.
Upon entering, you’ll be captivated by the home’s elegant grandeur, boasting over 5,000
square feet of finished living space (excluding the unfinished basement). The main floor features 10-foot ceilings, a combination of hardwood floors and tile, and a dream chef’s kitchen with a walk-in pantry and coffee/servery. The main level also includes a great room with a fireplace, a library, a mudroom leading to the garage, and a powder room.
Perfect for multi-generational families, the fantastic self-contained main floor in-law suite offers a separate laundry room, bedroom, bathroom, living room with a fireplace, and a potential unfinished basement for added living space.
The second level of the main home provides four more bedrooms, with the potential for a 5th by converting the second-level family room. The primary bedroom retreat is truly spectacular, featuring a spacious bedroom, a spa-like bathroom, and a walk-out to a gorgeous second-floor patio with amazing sunset views. On this level, you’ll also find a second-level family room, bedroom level laundry, an office, two bedrooms with shared ensuite privilege, and an additional bedroom with its own ensuite. All bedrooms include walk-in closets. The unfinished basement, with its 9-foot ceilings and over 2,600 square feet, awaits your vision, offering immense potential for another in-law suite or finish to your preference. Both the main home and the in-law suite share a lovely patio and yard. The property line extends far beyond the trees, ending at the farmer’s field. The expansive driveway can accommodate multiple cars, and the four-car garage provides ample space for cars & storage.
Custom-Built Legal Triplex Property with Oversized Garage & Exceptional Versatility!…
$1,699,900
Fantastic Legal Duplex Plus One Additional Unit In Sought-After Delta…
$829,000

 57 Main Street, Paris ON N3L 1E5
57 Main Street, Paris ON N3L 1E5
Owning a home is a keystone of wealth… both financial affluence and emotional security.
Suze Orman