173 Belmont Avenue, Waterloo, ON N2L 5K3
Imagine living in the heart of one of Waterloos most…
$750,000
430 GRENKE Place, Milton, ON L9T 7T6
$1,099,000
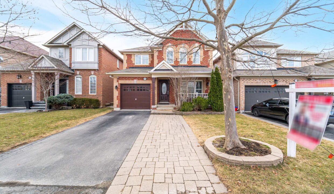
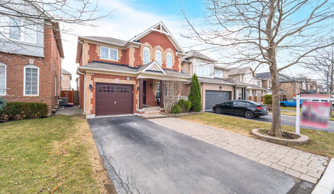
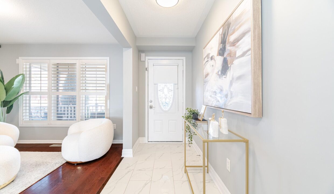

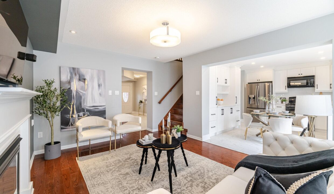
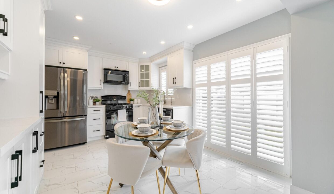
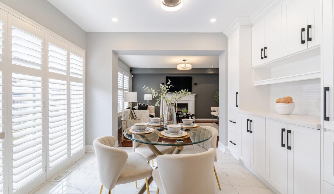
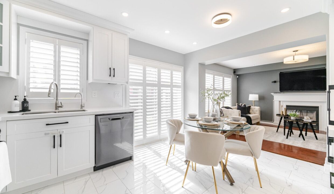
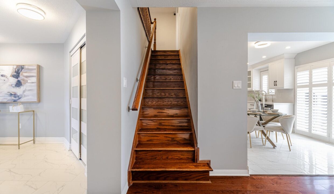
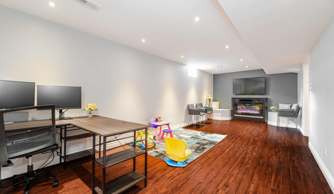
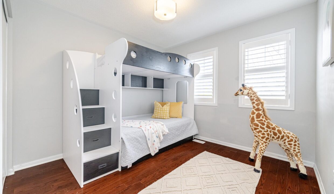
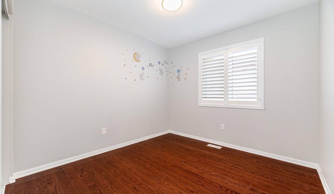
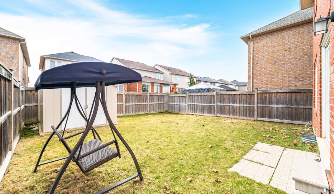
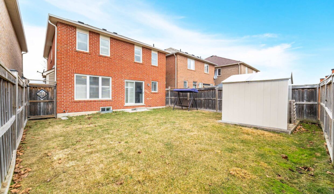
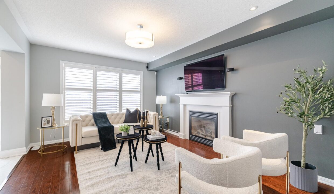
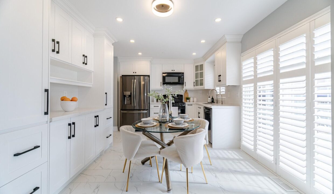
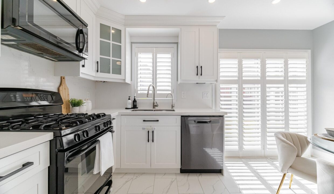
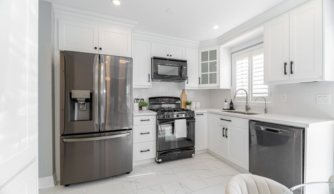
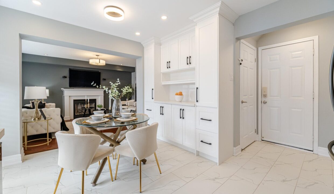
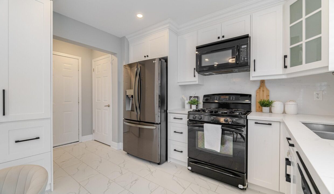
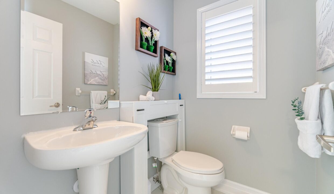
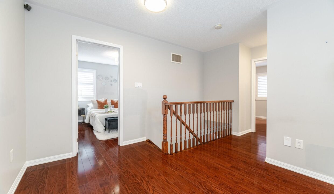
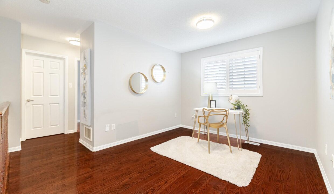
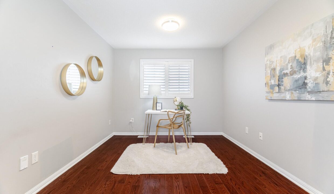
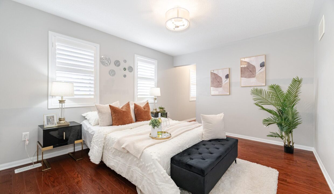
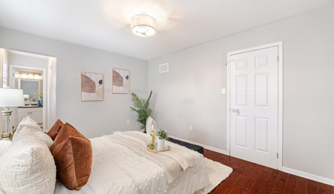
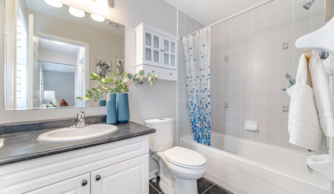
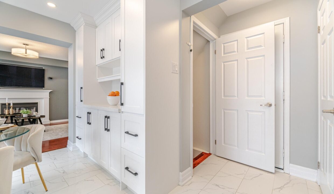
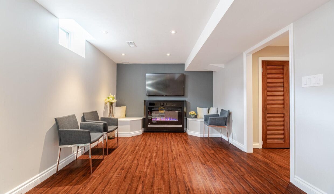
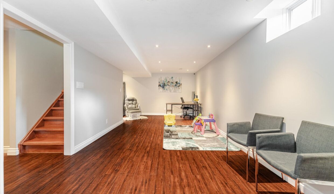
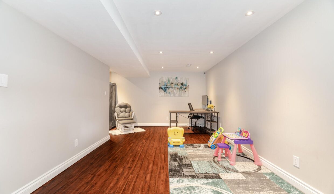
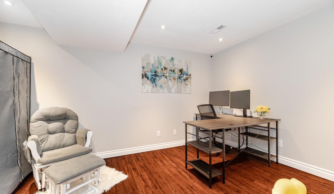
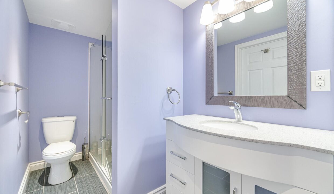
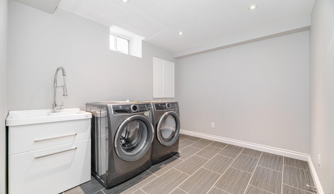
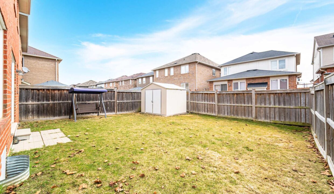
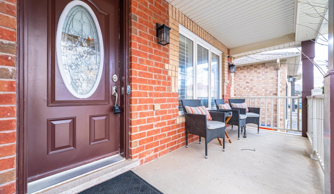
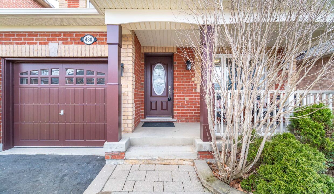
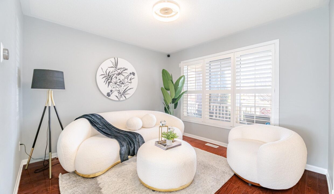
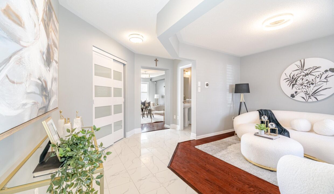
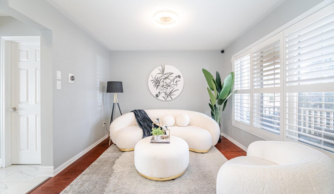
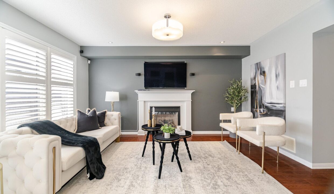
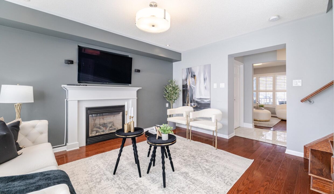
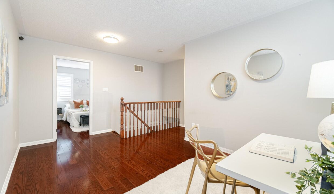
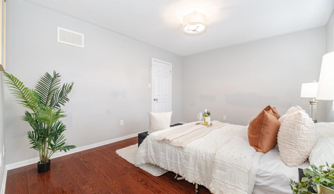
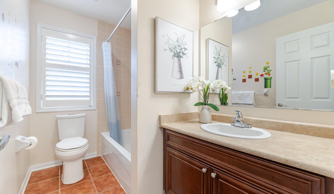
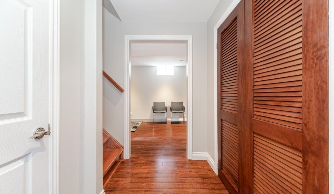
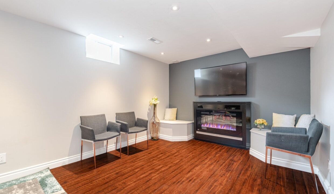
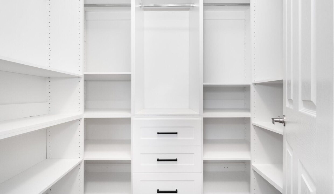
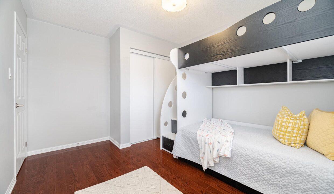
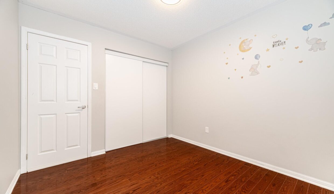
Dream Home Alert! This stunning upgraded detached home in the sought-after Harrison neighborhood is beautifully maintained and offers 3 spacious bedrooms, 4 bathrooms, and a professionally finished basement, making it perfect for families or investors. Featuring a functional and elegant layout, this home includes a formal living room, a cozy family room with a built-in Bose sound system, and an open-concept kitchen and dining area with stainless steel appliances and a walkout to a huge fenced backyard with storage. The upper level boasts a versatile loft space that can easily be converted into a fourth bedroom. Premium finishes include hardwood flooring throughout and upgraded tiles in the kitchen and foyer, while an extended driveway with no side-walk allows for convenient side-by-side parking. Additionally, there is a provision to create a legal basement apartment with a separate entrance, offering excellent income potential. Ideally located close to top-rated schools, parks, Kelso conservation area, plazas, public transit, the GO Station, and Highway 401, this home is perfect for growing families or savvy investors. Don’t miss out book your showing today!
Imagine living in the heart of one of Waterloos most…
$750,000
Welcome to your dream home! This beautifully renovated 4-bedroom, 3-bathroom…
$1,224,900

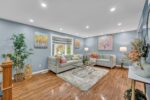 152 Anvil Street, Kitchener, ON N2P 1Y3
152 Anvil Street, Kitchener, ON N2P 1Y3
Owning a home is a keystone of wealth… both financial affluence and emotional security.
Suze Orman