71 Watt Street, Guelph, ON N1E 6W6
Move-in ready and fully renovated from top to bottom, this…
$699,900
435 Laurel Street, Cambridge, ON N3H 3Y7
$989,000

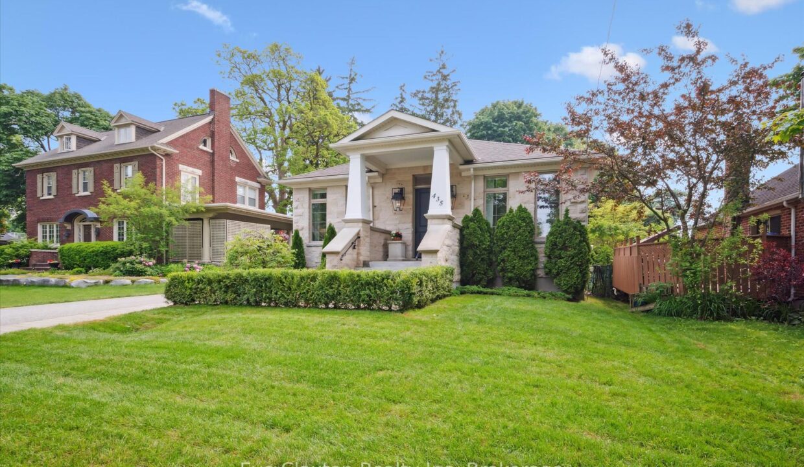








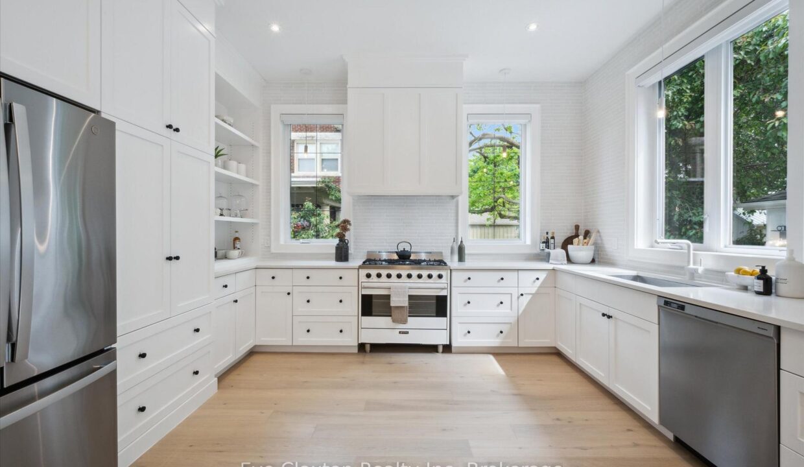



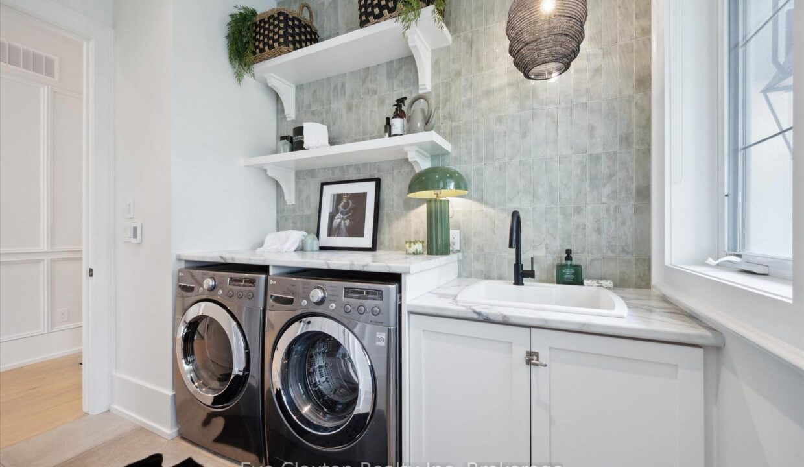










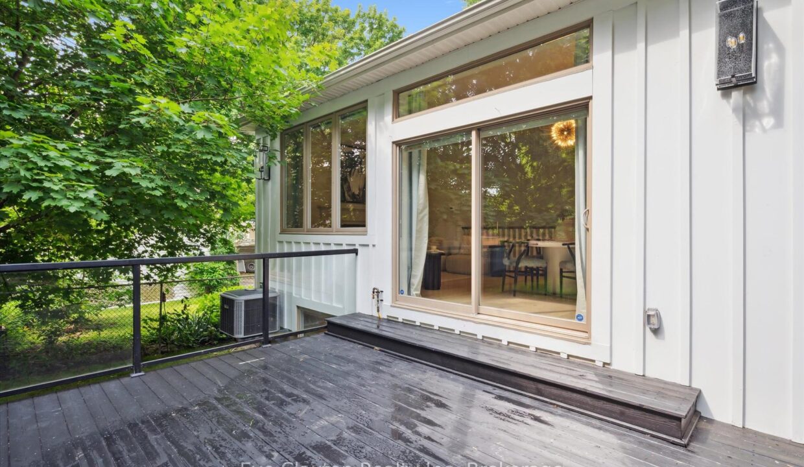
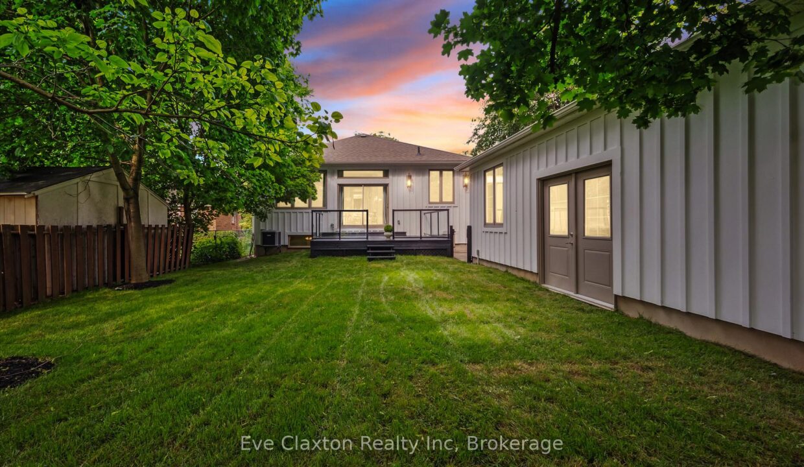



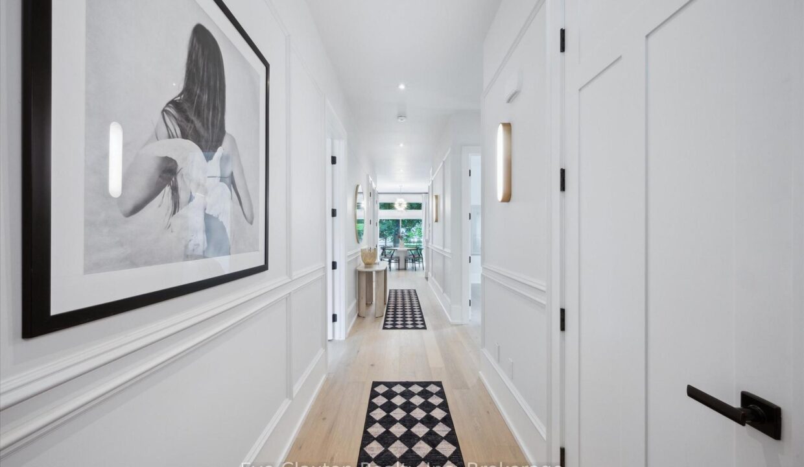





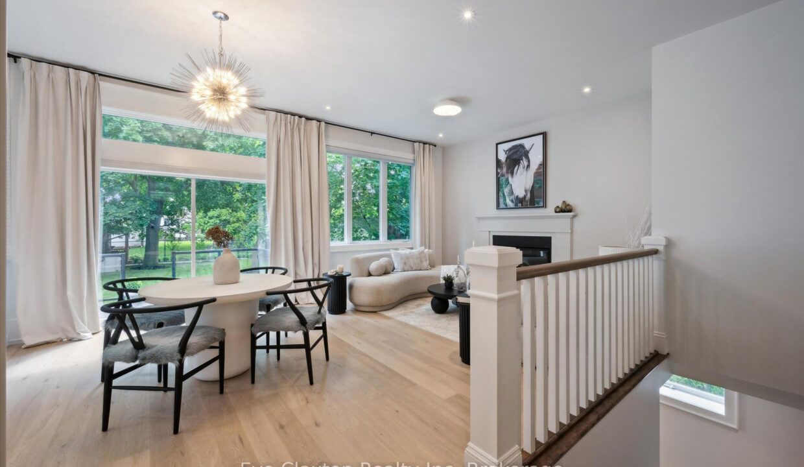





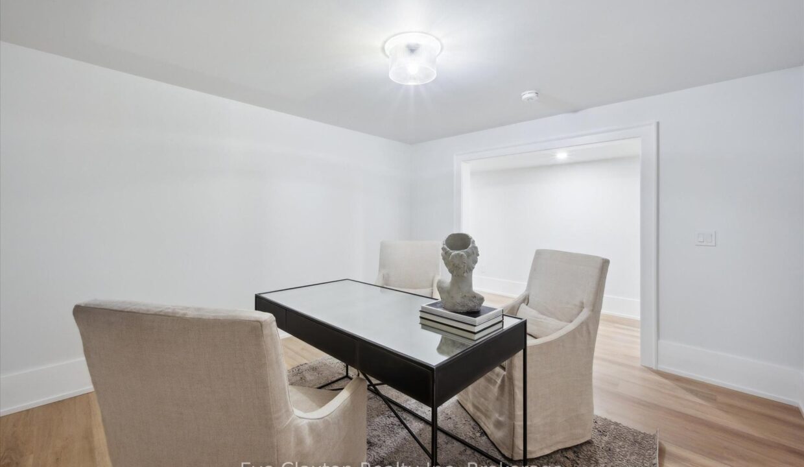

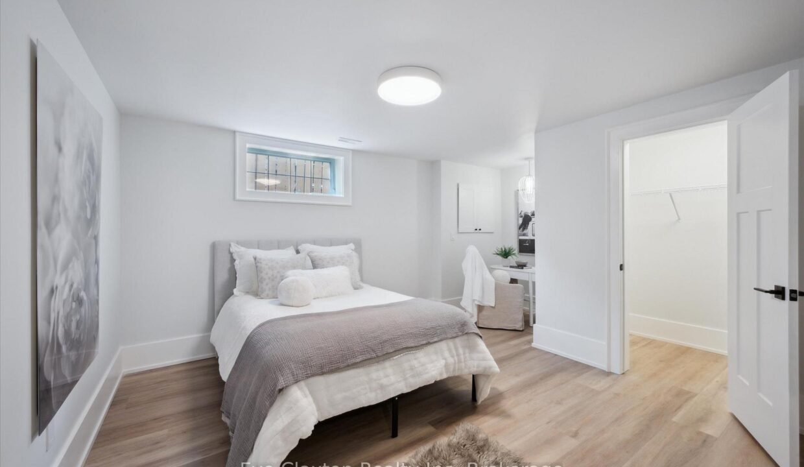



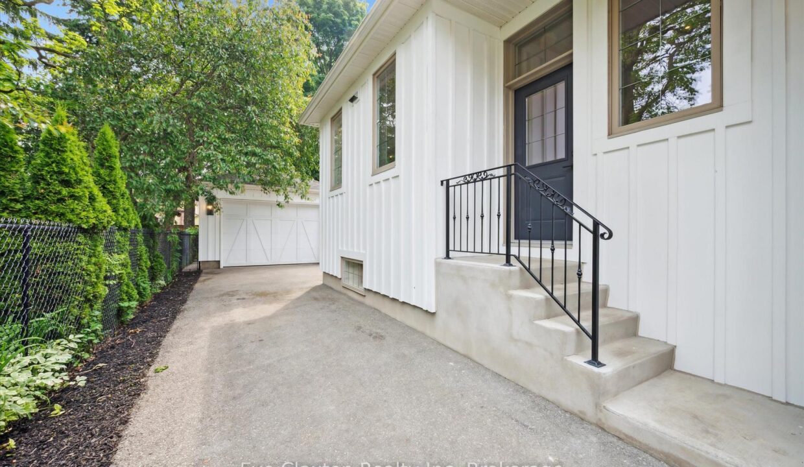

Rare Custom-Built Bungalow | Historic Aesthetic Meets Modern Luxury. Set on a beautifully landscaped 50 x 150 ft lot in a mature, tree-lined neighbourhood, this charming custom-built bungalow is a unique find blending timeless architectural detail with thoughtful modern updates. With a striking stone front façade, unmatched curb appeal, and meticulous craftsmanship throughout, this home stands out as a true showpiece.Offering over 3,200 sq. ft. of finished living space, this residence features a total of 5 bedrooms + den and 3 full bathrooms, providing ample space for families, guests, or multi-generational living.Inside, you’ll find 10′ ceilings, decorative moldings, oversized baseboards, 8′ solid core interior doors, and large windows that flood the space with natural light. Every detail has been carefully curated, from the new flooring, fresh paint, and designer lighting to the updated fixtures, creating a like new move-in-ready experience. The chefs kitchen and open-concept living areas are perfect for entertaining, while the fully fenced backyard offers a private retreat complete with a spacious deck, ideal for outdoor gatherings or quiet evenings.Adding to the appeal is a rare oversized detached garage or work shop perfect for hobbyists, tradespeople, or extra storage. Combining the charm and appeal of a century home without the age. This one-of-a-kind bungalow delivers style, comfort, and function in equal measure located within walking distant to Preston’s downtown and minutes to the 401.
Move-in ready and fully renovated from top to bottom, this…
$699,900
Welcome to your dream home in the picturesque neighborhood of…
$1,299,185

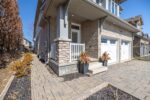 152 Goodwin Drive, Guelph, ON N1L 0B2
152 Goodwin Drive, Guelph, ON N1L 0B2
Owning a home is a keystone of wealth… both financial affluence and emotional security.
Suze Orman