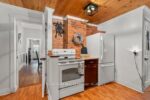136 Manley Lane, Milton, ON L9T 5N9
Stunningly Renovated End-Unit Townhouse Offering Over 2,100 Sq. Ft. Of…
$899,999
435 Pozbou Crescent, Milton, ON L9T 8H8
$1,150,000
Stunning 4-Bed, 3-Bath Detached Home (2,127 Sq.Ft.) in Miltons Sought-After Willmott Neighbourhood! Recently renovated with quality upgrades, this move-in ready home features a bright foyer, versatile front living room/home office, and an open-concept family & dining area. The chefs kitchen boasts quartz counters, custom backsplash, brand-new stainless steel appliances, porcelain tile, pot lights & a breakfast area with walkout to a fully fenced backyard. Upstairs offers a spacious primary suite with walk-in closet & 4pc ensuite, 3 additional bedrooms, and convenient 2nd-floor laundry. Freshly painted throughout. Untouched basement with potential for added living space or income suite. Close to top-rated schools, parks, shopping & transit.
Stunningly Renovated End-Unit Townhouse Offering Over 2,100 Sq. Ft. Of…
$899,999
Welcome to this stunning 4-bed, 3-bath home with a finished…
$1,108,000

 73 John Street, Orangeville, ON L9W 2P7
73 John Street, Orangeville, ON L9W 2P7
Owning a home is a keystone of wealth… both financial affluence and emotional security.
Suze Orman