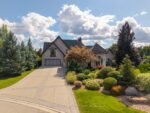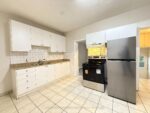56 AQUAMARINE Drive, Hamilton, ON L8E 0E8
Welcome to 56 Aquamarine Drive a luxurious 4700 sq ft…
$4,499,900
439 Northlake Drive, Waterloo, ON N2V 1Y6
$1,299,900
Rare Opportunity Bungalow With Over 3,000 Sq Ft of Living Space in the Desirable North Lakeshore neighbourhood that Backs onto Gorgeous Greenspace. Beautiful Hardwood throughout the Main Floor. Updated Spacious Kitchen includes Quartz Counters, Stainless Steel Appliances and a Large Pantry Cupboard. Living Room Features a Stunning Gas Fireplace and Beautiful Views. From the Eat-In Area You can Access a Large Deck Where You can Enjoy Nature in Your Own Backyard! The Dining Room is Separate. Large Main Bedroom has a Lovely Arch Window, Walk-in Closet and Updated 4 pc Ensuite with Double Sinks and Walk-In Shower. Main Floor also has Powder Room, 2 Large Bedrooms and a 4 pc Bath. Lower level is Newly Carpeted with a Big Bedroom and Updated 3 pc Bathroom. Huge Family Room is Full of Possibilities. Laundry Room has Handy 2nd Staircase to the 2 Car Garage. Walk or Bike on the trail behind Your House to St. Jacobs Market. This is Cottage Living in the City!!
Welcome to 56 Aquamarine Drive a luxurious 4700 sq ft…
$4,499,900
Visit REALTOR website for additional information:This stylish family home might…
$1,399,999

 24 Somerset Avenue, Hamilton, ON L8L 2L5
24 Somerset Avenue, Hamilton, ON L8L 2L5
Owning a home is a keystone of wealth… both financial affluence and emotional security.
Suze Orman