444 Speedvale Avenue, Guelph, ON N1E 1P1
A Prime Investment Opportunity and Cash Flow positive! An exceptional…
$1,050,000
44 Cole Road, Guelph ON N1G 4S4
$599,900
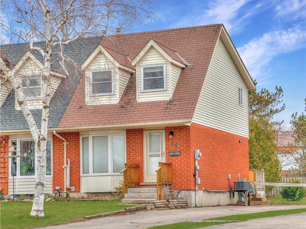
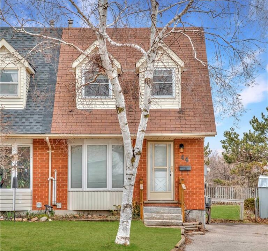
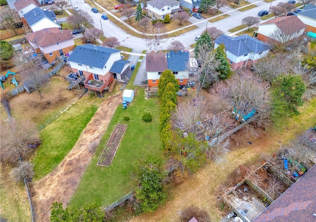
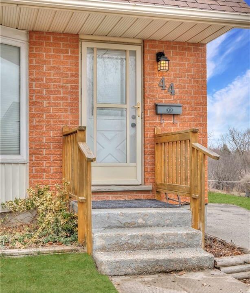
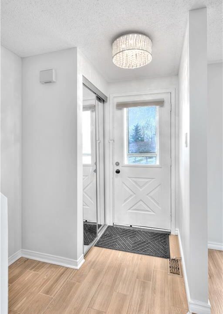
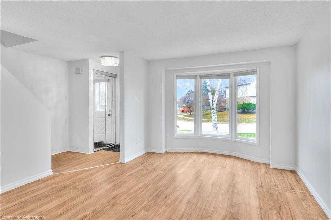
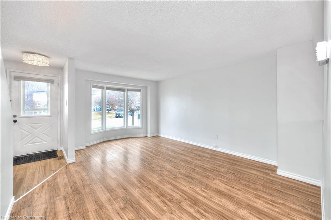
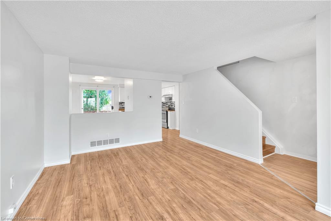
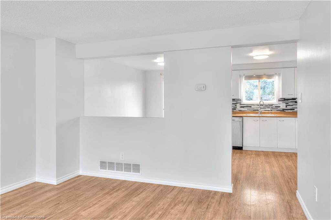
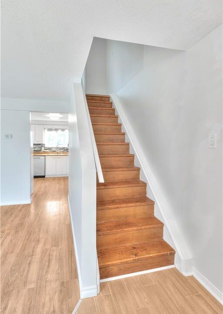
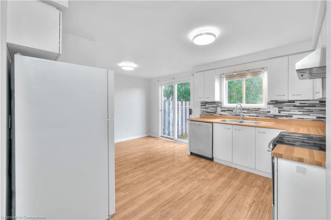
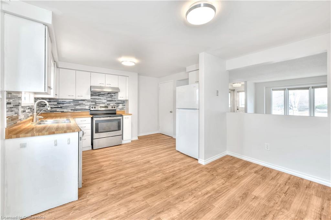
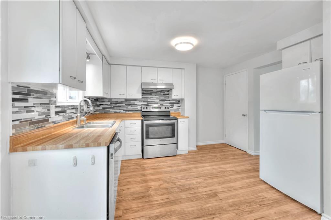
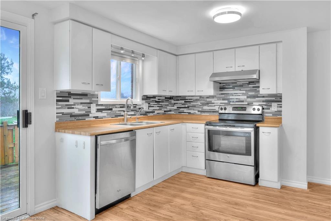
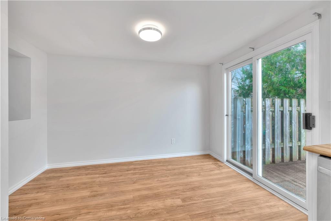
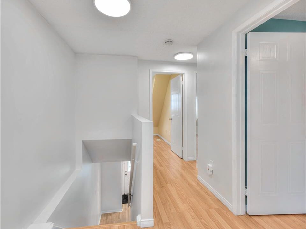
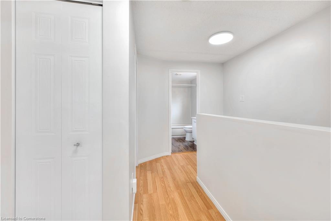
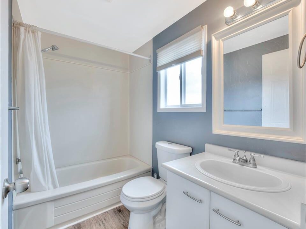
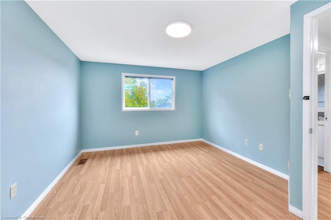
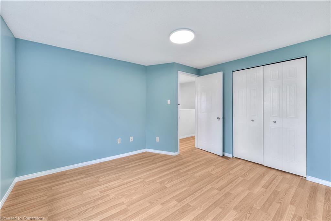
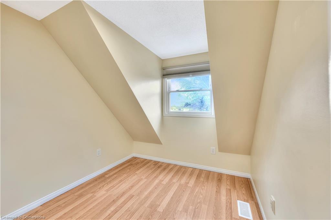
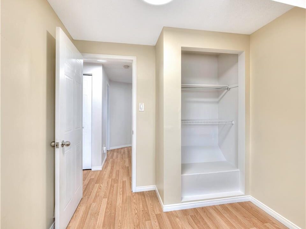
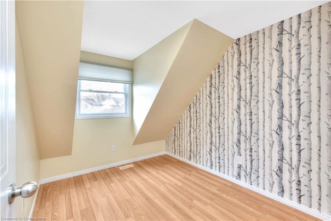
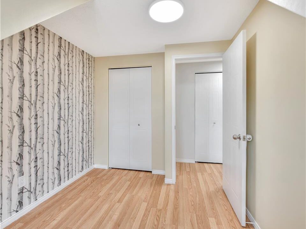
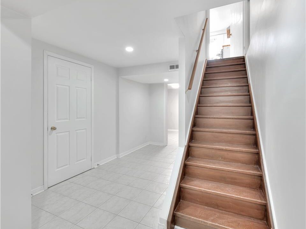
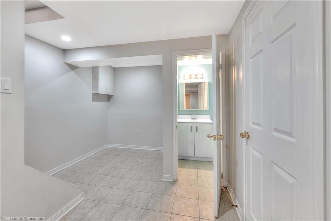
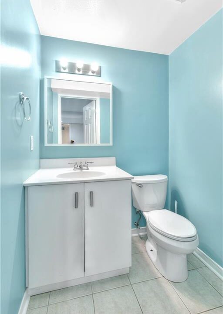
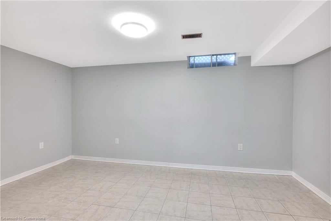
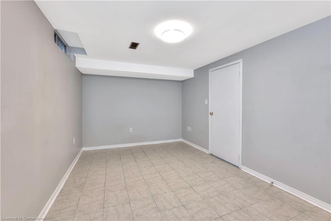

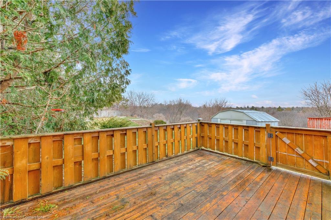
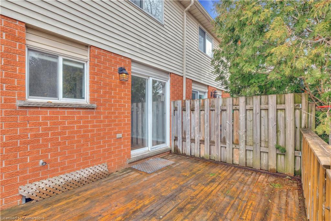
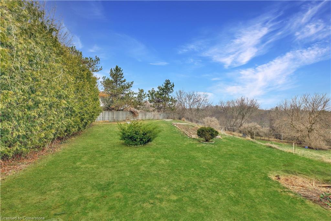
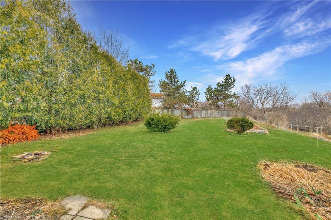
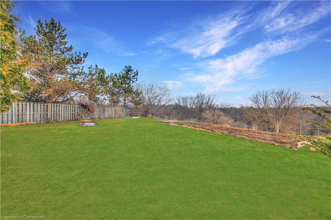
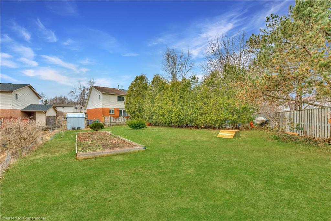
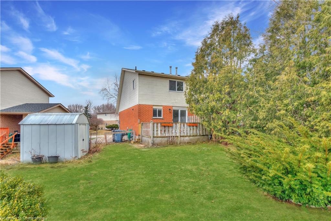
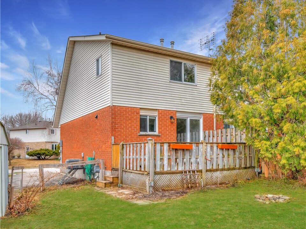
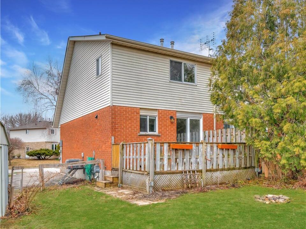
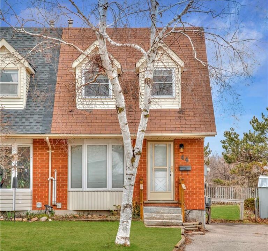
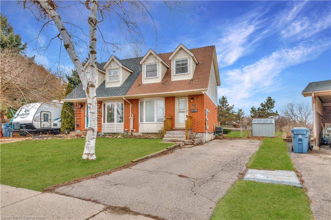
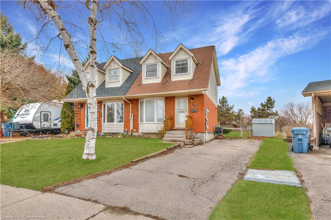
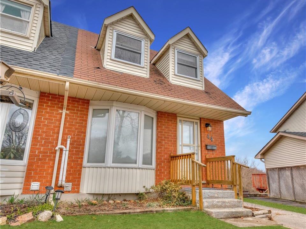
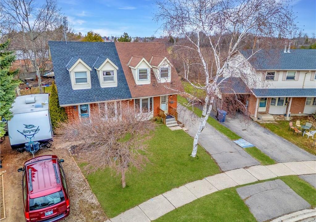
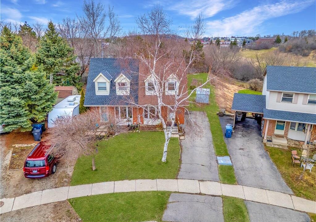
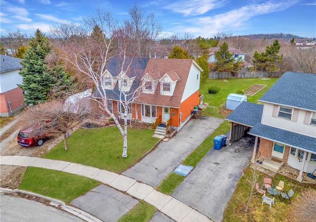
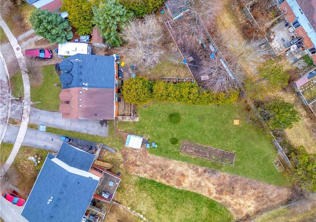
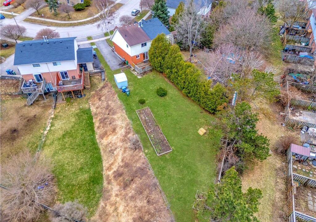
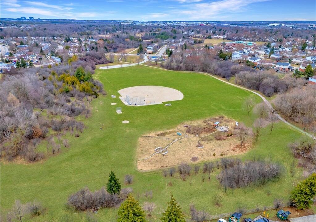
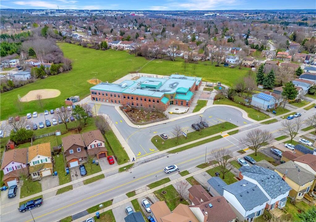
Welcome to 44 Cole Road in Guelph! With three levels of carpet-free living and an extra-deep lot, this move-in-ready Hanlon Creek home is the perfect blend of lifestyle and outdoor living. Set in a vibrant, family-friendly neighbourhood, this updated 3-bedroom, 1.5-bathroom home is finished top to bottom and offers a rare layout and lot size. Check out our TOP 6 reasons why you’ll want to make this house your home! #6 LOCATION – Located just off Stone Road West, you’re minutes from the University of Guelph, excellent shopping at Stone Road Mall, restaurants, and transit routes. Plus, you’ll enjoy nearby parks, schools, trails, and easy access to Highway 6 — making this a convenient choice for students, families, or commuters. #5 CARPET-FREE LIVING – This home features carpet-free flooring on all three levels, giving you a clean, low-maintenance living environment filled with natural light. The main floor living area offers a bright, welcoming space ideal for everyday life or weekend lounging.
#4 EAT-IN KITCHEN WITH WALKOUT – The kitchen is functional and inviting, with ample cabinetry and a sunny dinette with a direct walkout to the backyard. The space makes mealtime feel effortless, whether it’s morning coffee or dinner with the family.
#3 EXTRA DEEP PIE-SHAPED LOT – The oversized backyard is perfect for entertaining, gardening, or giving the kids and pets space to roam. The raised deck is ideal for BBQs, and there’s a shed for extra storage. Best of all, you’re adjacent to University Village Park, offering added privacy and beautiful green space views. #2 BEDROOMS & BATHROOM- Discover three bright bedrooms upstairs, and a main 4-piece bathroom with a shower/tub combo. #1 FINISHED BASEMENT- The finished lower level offers even more great space, featuring a den that could double as a home office, a powder room, laundry, and plenty of storage.
A Prime Investment Opportunity and Cash Flow positive! An exceptional…
$1,050,000
Proudly offered for the first time, this beautifully cared-for 3-bedroom+loft,…
$949,000
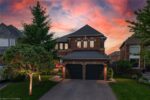
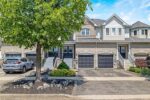 11 Harding Street, Georgetown ON L7G 6B1
11 Harding Street, Georgetown ON L7G 6B1
Owning a home is a keystone of wealth… both financial affluence and emotional security.
Suze Orman