155 Weber Street, Kitchener, ON N2H 1E1
DON’T MISS YOUR CHANCE! This all-brick freehold Duplex home is…
$589,900
44 Pioneer Ridge Drive, Kitchener, ON N2P 0G6
$3,398,000
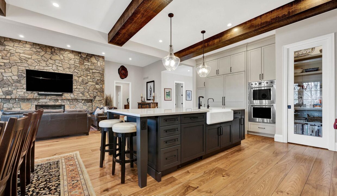
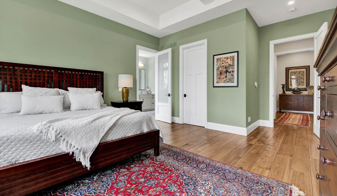
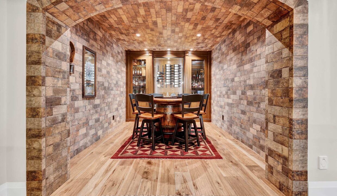
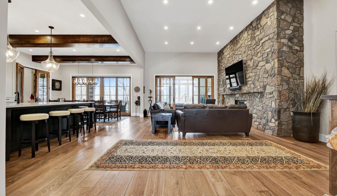
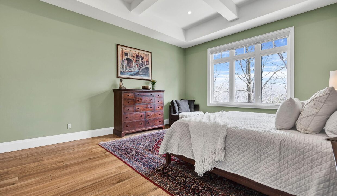
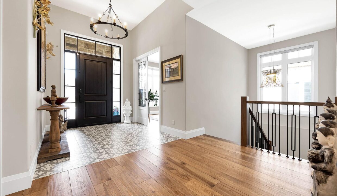
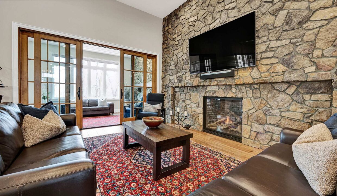
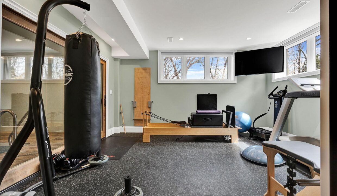
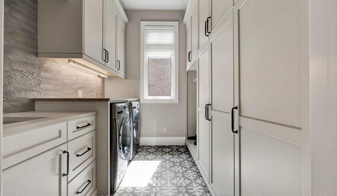
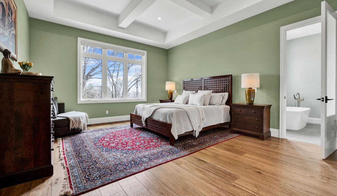
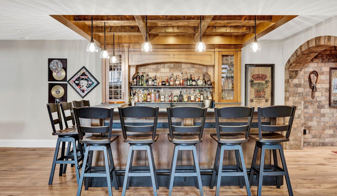
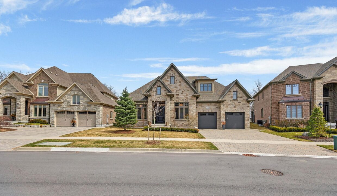
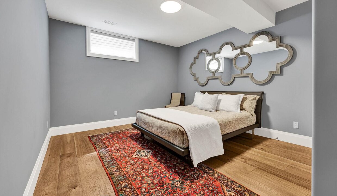
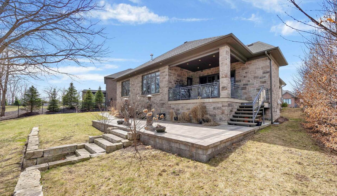
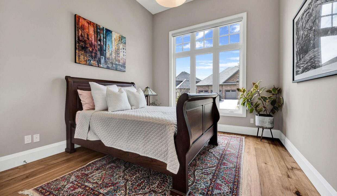
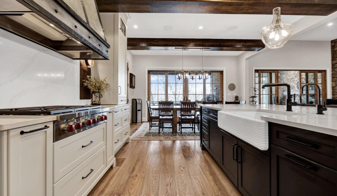
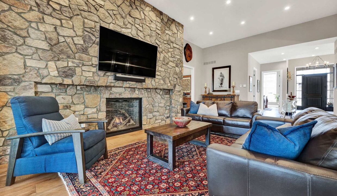
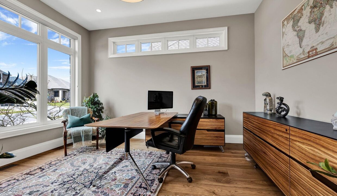
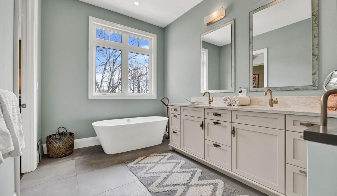
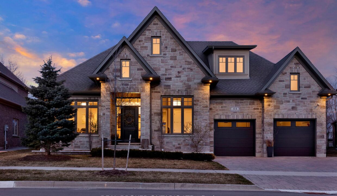
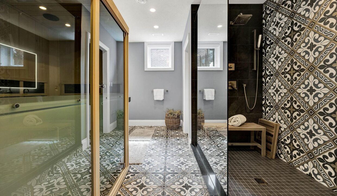
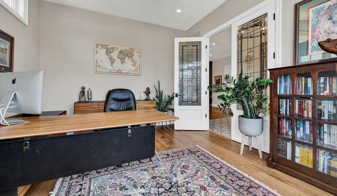
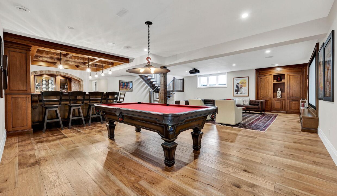
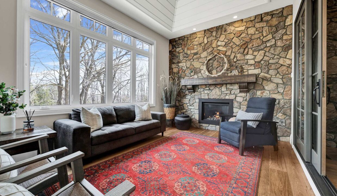
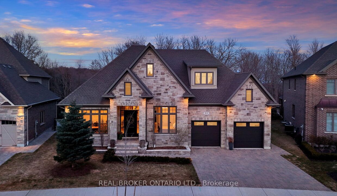
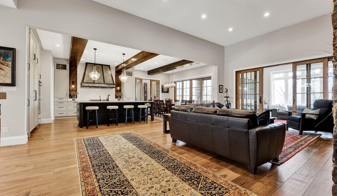
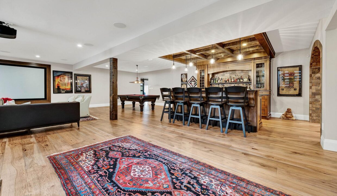
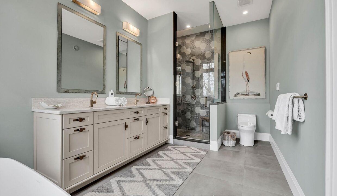
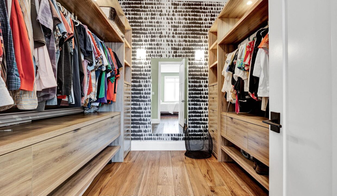
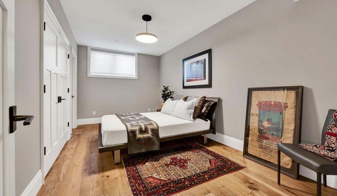
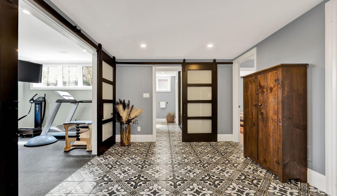
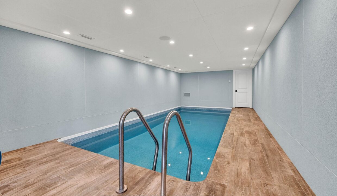
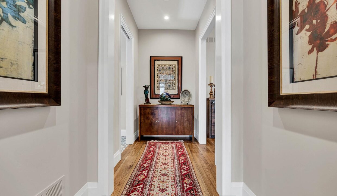

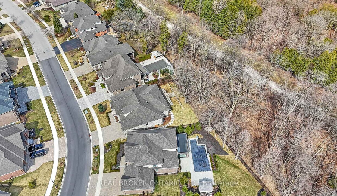
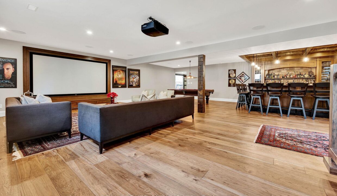
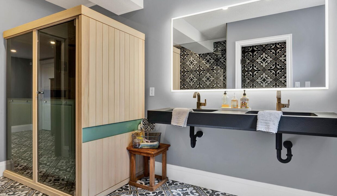
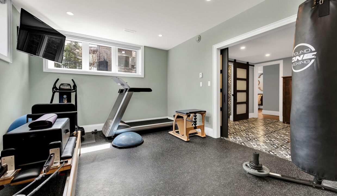
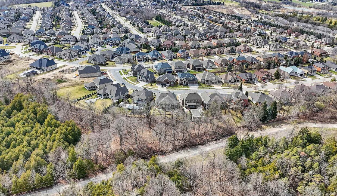
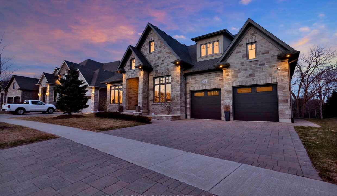
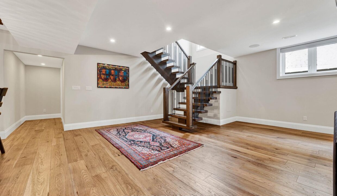
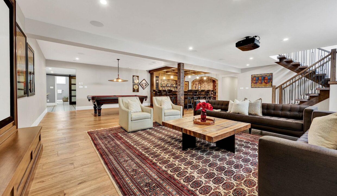
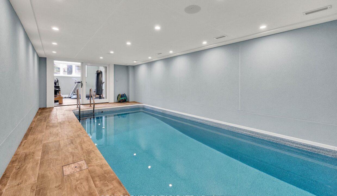
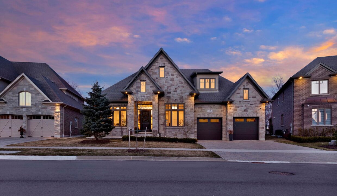
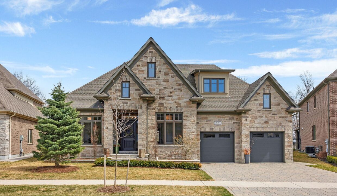

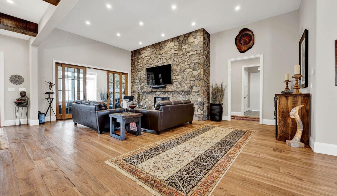
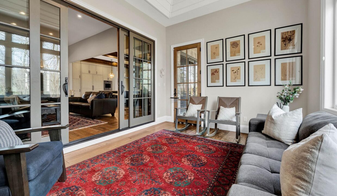
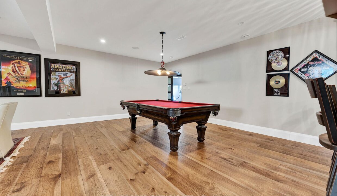
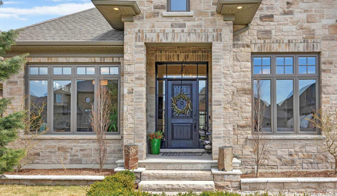
Located in the prestigious Deer Ridge community, this custom-built home stands apart for its thoughtful design, refined finishes, and award-winning features. Every detail from the materials selected to the layout of each space has been crafted with purpose. The main level features a chefs kitchen with dovetail soft-close cabinetry, quartz countertops and backsplash, a Wolf gas range, and a striking wrought iron hood. White oak ceiling beams add warmth, while a large island provides the perfect space for gathering. The kitchen flows into a dedicated dining space illuminated by oversized windows. A full-height custom stone fireplace anchors the great room, leading seamlessly into a cozy sunroom with a second fireplace and views of the backyard. Also on the main floor are a spacious laundry/mudroom, a private office, and a second bedroom. The primary suite is a private retreat with coffered ceilings, large windows, a custom walk-in closet, and an elegant ensuite featuring a tiled walk-in shower, soaker tub, and double vanity with gold accents. The basement is built for both wellness and entertainment, featuring two more bedrooms, a bright indoor pool, fully equipped fitness room, and a luxurious bathroom recognized with an NKBA Ontario Honourable Mention. Entertain in style in the custom Scotch Room and award-winning wet bar featuring double fridges, glass-front cabinetry, and interior lighting. This bar earned 1st place by NKBA Ontario awards and 2nd nationally by the Decorators & Designers Association of Canada. A built-in entertainment unit with Sonos sound completes the space. This is a home where luxury meets liveability where every room supports the way you want to live, without compromise. Don’t miss this opportunity! Book a private showing today!
DON’T MISS YOUR CHANCE! This all-brick freehold Duplex home is…
$589,900
Welcome to your Trillium model custom home by Ridgeview Homes.…
$999,999

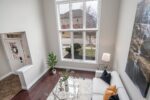 537 Topper Woods Crescent, Kitchener, ON N2P 2Y3
537 Topper Woods Crescent, Kitchener, ON N2P 2Y3
Owning a home is a keystone of wealth… both financial affluence and emotional security.
Suze Orman