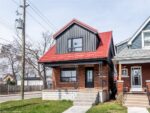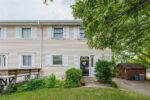47 Coopershawk Street, Kitchener, ON N2K 4J7
Step into 47 Coopershawk St., a charming two-storey home tucked…
$1,090,000
44 Tami Court, Kitchener ON N2B 3V2
$1,449,900
Offered for the first time, and just steps to the Grand River, Walter Bean Trail, and Natchez Woods, you’ve got to see this luxurious custom-built home with its natural views, inground swimming pool, and walkout basement suite. It is the full package inside and out. Ready for a summer by the pool? This home delivers a freshwater pool and system with no chemicals or salt, complete with heat pump, solar cover, open-sky lounge areas, covered back porch, and composite deck overlooking the pool. Situated on a quiet court with little traffic, this property stretches 183ft in depth, is fully-fenced, and is dressed with professional landscaping. Pride of ownership is evident here where quality finishes and upgrades can be found room by room. Experience hardwood oak on the main, and hardwood maple on the upper, and engineered hardwood on the basement floors. Enjoy preparing and serving from the rich custom kitchen with maple cabinets, undermount lighting, expansive pantry, stainless-steel appliances, multi-tiered island with breakfast bar, double sink, granite countertops, and slate backsplash. Enjoy evenings by the fire, with your option of wood-burning and gas fireplaces in the home. Invite guests, and make use of ample parking in the dual garage and double-wide driveway. Home to 3 upper and 2 lower bedrooms, this house has space for guests, growing families, and multi-generational households. The primary suite is luxurious and spacious, with a walk-in closet, enough room for a king-size setup, and ensuite bathroom with curbless-shower with dual heads, custom tiling, custom linen shelves, and dual sinks in granite counters on maple cabinets. This masterpiece is ready for the next owner to move-in and enjoy! Learn about the extensive upgrades and updates list, and see it today!
Step into 47 Coopershawk St., a charming two-storey home tucked…
$1,090,000
Lakeside Luxury Living at 1060 Beach Boulevard. Step into timeless…
$1,199,000

 1400 Wildren Place, Cambridge ON N3H 5A9
1400 Wildren Place, Cambridge ON N3H 5A9
Owning a home is a keystone of wealth… both financial affluence and emotional security.
Suze Orman