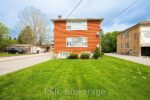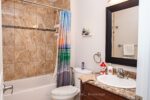9727 Dundas Street E, Erin, ON N0B 1T0
Welcome to your own private paradise just outside of Erin…
$3,899,000
44 Tami Court, Kitchener, ON N2B 3V2
$1,349,000
Welcome to 44 Tami Court offered for the first time! This custom-built home is ideally set on a quiet court just steps to the Grand River, Walter Bean Trail, and Natchez Woods. With over 3,000 sq. ft. of finished living space, this property is perfect for large or multi-generational families, featuring 5 bedrooms, 4 bathrooms, with accessory apartment or full in-law potential with a separate entrance to the walkout lower level. The main floor showcases 3 bedrooms, hardwood flooring, and a stunning custom kitchen with maple cabinetry, granite counters, stainless steel appliances, large pantry, and island with breakfast bar. Upstairs, the spacious primary suite offers a walk-in closet and spa-like ensuite with curb less shower, dual sinks, and custom finishes. The bright walkout lower level adds 2 more bedrooms, a full bath, and living space ideal for extended family or guests. Outdoors is a true retreat enjoy your private freshwater inground pool (ECO SMART POOL no chemicals or salt needed), heated with a pump and solar cover, plus multiple lounging areas, a covered porch, and composite deck overlooking the professionally landscaped, fully fenced yard stretching 183 ft deep. With gas fireplace, double garage with wide driveway, and countless upgrades throughout, this home is the full package luxury, space, and flexibility for your family’s needs. Dont miss this rare opportunity!
Welcome to your own private paradise just outside of Erin…
$3,899,000
Dream of country living**Peaceful**Surrounded by nature**This beautiful 4 Bedroom home…
$1,249,000

 130 Simmonds Drive, Guelph, ON N1E 7L8
130 Simmonds Drive, Guelph, ON N1E 7L8
Owning a home is a keystone of wealth… both financial affluence and emotional security.
Suze Orman