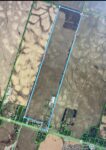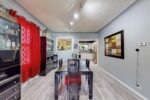331 Centennial Forest Drive, Milton, ON L9T 5X4
If the ever-popular Drury Park is on your radar then…
$995,000
440 Manchester Road, Kitchener, ON N2B 1A5
$829,900
Highly sought-after Manchester Road! Heres your opportunity to own a home in this desirable neighbourhood. The first thing youll notice is the large resurfaced driveway (2018), offering plenty of parking. The single-car garage has been converted into additional living space perfect for storage, a home office, or hobby room but can easily be returned to a garage if desired. This charming 3-bedroom, 1.5-bath side-split looks onto greenspace with a playground nearby. Bright windows fill the home with natural light, while the renovated kitchen is a true highlight, featuring large window overlooking the tiered, private backyard. Enjoy entertaining outdoors with the updated composite deck, complete with pergola and privacy. Upstairs, youll find three generous bedrooms and a beautifully updated main bath (2021). The cozy family room is anchored by a fieldstone fireplace, now converted to gas for comfort and convenience. The lower level offers a workshop area and a well-placed laundry room. All this in a fantastic location close to shopping, schools, the expressway, and so much more.
If the ever-popular Drury Park is on your radar then…
$995,000
An exceptional family home awaits at 35 Lower Canada in…
$779,999

 89 Keith Street, Hamilton, ON L8L 3S5
89 Keith Street, Hamilton, ON L8L 3S5
Owning a home is a keystone of wealth… both financial affluence and emotional security.
Suze Orman