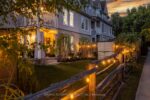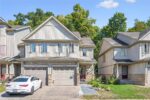1377 Leger Way, Milton, ON L9T 7K6
This beautiful 4 bedroom park facing detached home offers an…
$1,124,900
4402 Tremaine Road, Milton, ON L9T 2Y1
$1,898,000
Welcome to Your Dream Country Escape Just Minutes from the City. Nestled on a peaceful country lot with breathtaking views of Mount Nemo and the Niagara Escarpment, this beautifully updated bungalow offers the perfect blend of rural tranquility and urban convenience. Located just minutes from all the amenities of Milton and Oakville, this property delivers an exceptional lifestyle opportunity for families, professionals, and hobbyists alike. Step inside to discover a spacious, open-concept main floor filled with natural light, rich hardwood flooring, pot lights, and elegant finishes throughout. The gourmet kitchen is the heart of the home perfect for entertaining and flows seamlessly into the living and dining areas, all overlooking a professionally landscaped backyard oasis. The expansive primary suite is a private retreat featuring a luxurious spa-inspired ensuite and double French doors that open onto a serene terrace and the lush, private backyard. A second generous bedroom and stylish 4-piece main bathroom complete the main level. Downstairs, the finished lower level boasts a cozy family/rec room with a fireplace, two additional large bedrooms, and a custom-designed laundry room ideal for growing families or hosting guests. The standout feature of this property is the impressive 46 x 32 heated garage/shop. Whether you’re a car enthusiast, entrepreneur, or hobbyist, this space offers endless potential with its soaring ceilings, car lift, commercial-grade steel racking, and double-wide driveway. There’s even extra space alongside the garage for additional storage or parking for larger equipment and trailers. Ideal location on the edge of Oakville/Milton.
This beautiful 4 bedroom park facing detached home offers an…
$1,124,900
Stunning, Fully Renovated Home Backing Onto Hanlon Creek Basement Suite…
$799,000

 110 Activa Avenue E29, Kitchener, ON N2E 3T3
110 Activa Avenue E29, Kitchener, ON N2E 3T3
Owning a home is a keystone of wealth… both financial affluence and emotional security.
Suze Orman