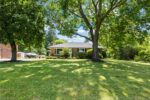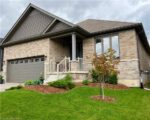185 Liverpool Street, Guelph ON N1H 2L5
Charming, cozy, and full of potential. 185 Liverpool Street is…
$524,000
442 Black Street, Fergus ON N1M 3M3
$699,000
Welcome to this beautiful 3-bedroom, 2-bathroom home offering 2,106 sq. ft. of comfortable living space. Nestled in a desirable neighborhood, this home features a cozy living room with a fireplace, perfect for relaxing on chilly evenings. The spacious kitchen and dining area provide an inviting space for meals and gatherings. The primary suite offers comfort and privacy, and access to the full bath. Two additional bedrooms provide flexibility for a home office, guest space, or growing family. Step outside to the large, fenced-in backyard a true highlight of this property backing onto peaceful green space for added privacy. Conveniently located near grocery stores, schools, and parks, this home combines comfort, convenience, and charm. Don’t miss your chance to make it yours.
Charming, cozy, and full of potential. 185 Liverpool Street is…
$524,000
Location-location! 3 Minutes drive from Hwy 403/Brant Sports Complex &…
$879,900

 26 Mcgovern Lane, Paris ON N3L 0K3
26 Mcgovern Lane, Paris ON N3L 0K3
Owning a home is a keystone of wealth… both financial affluence and emotional security.
Suze Orman