315 Rea Drive, Centre Wellington, ON N1M 0K1
This stunning 5-bedroom home in the family-oriented Storybrook community is…
$905,990
442 Lowther Street, Cambridge, ON N3H 1Z1
$689,900
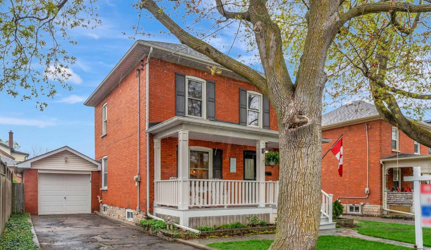
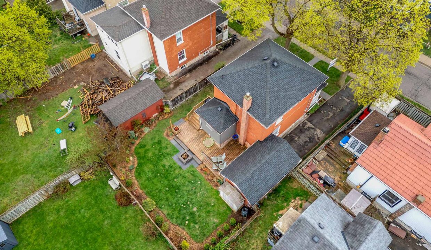
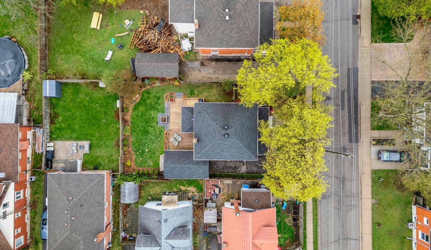
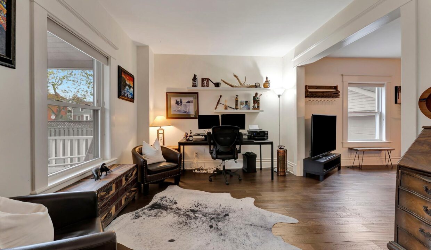

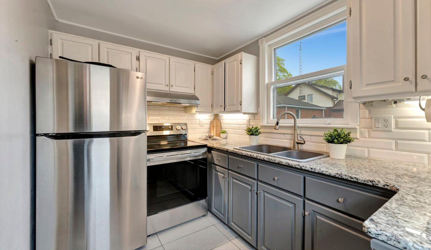
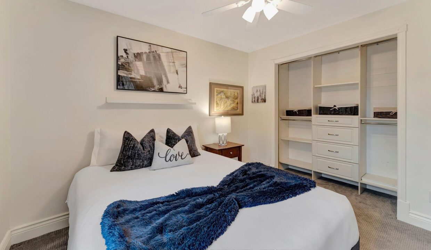
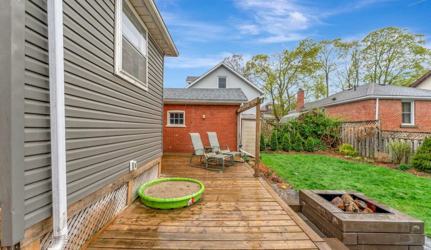

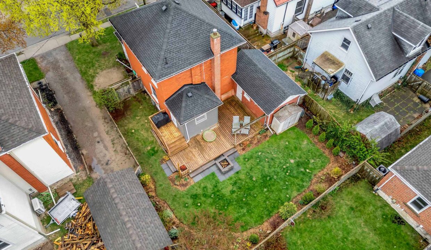

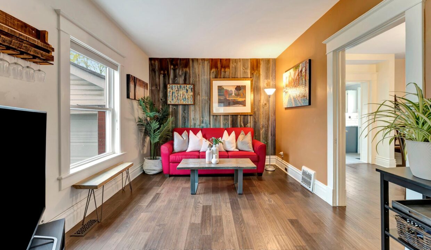

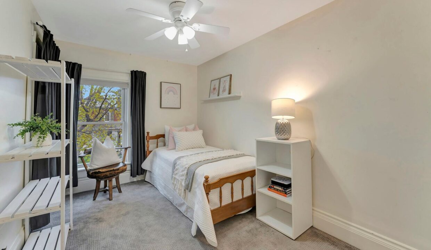
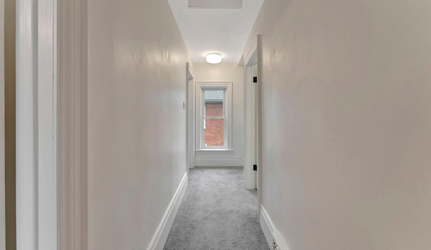
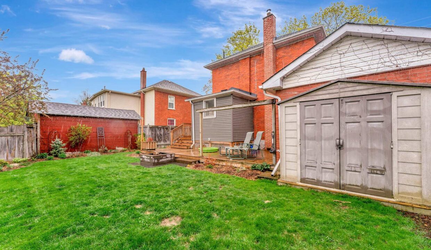
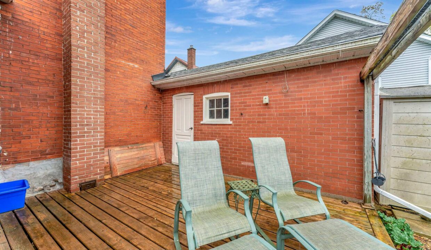
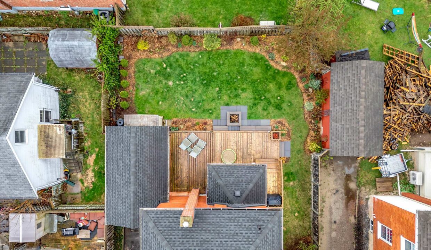
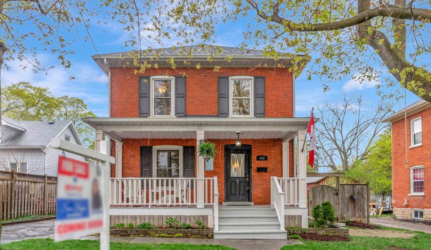
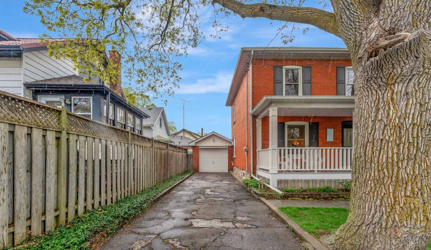
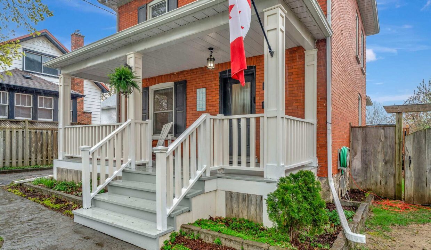
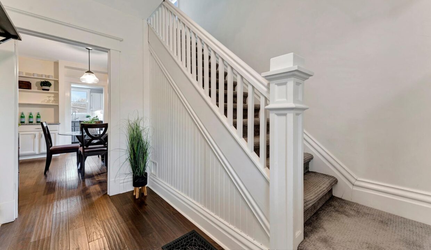
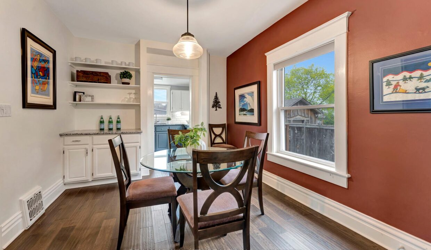
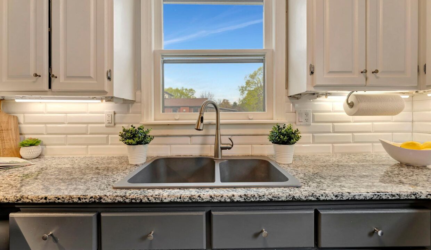
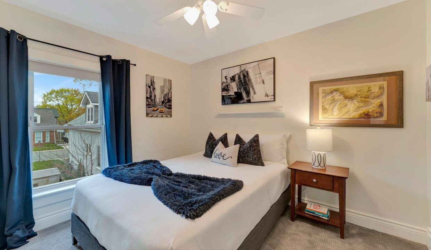
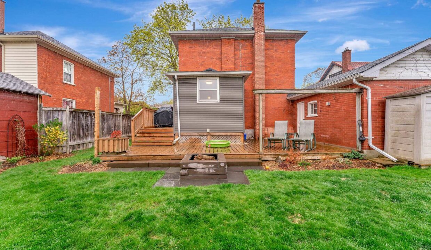
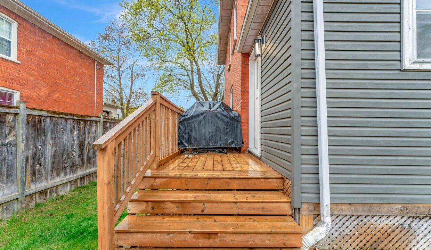
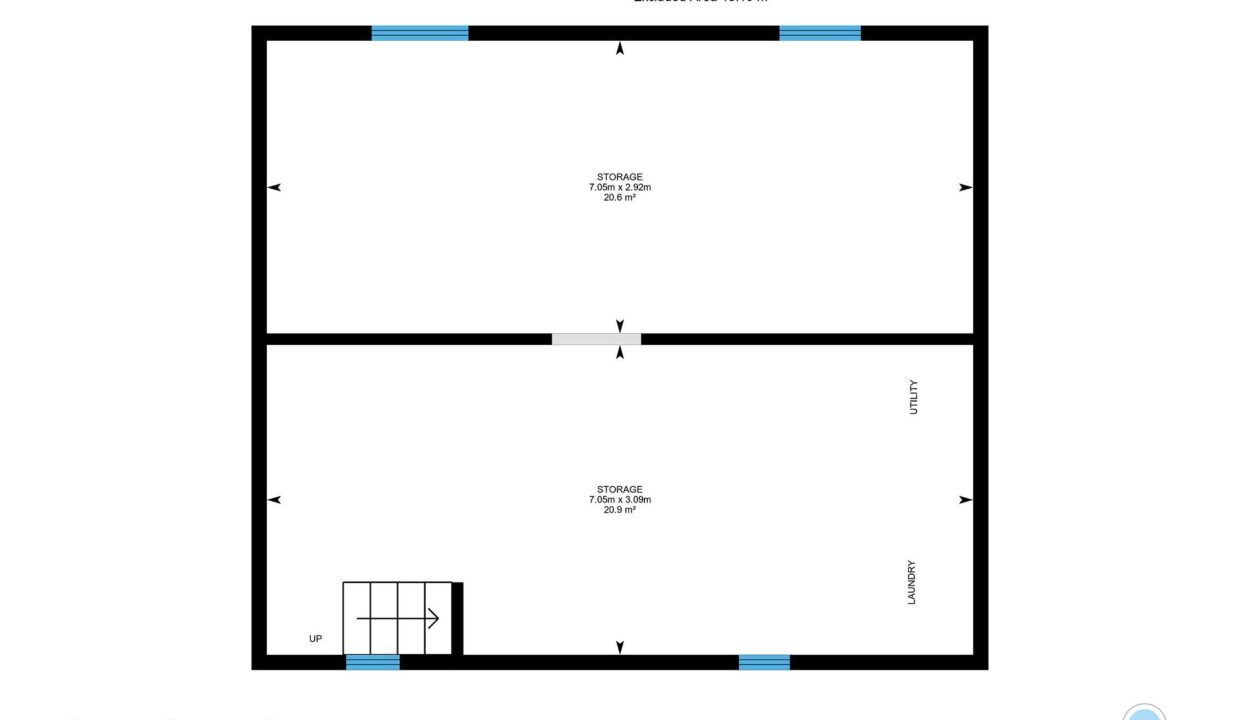

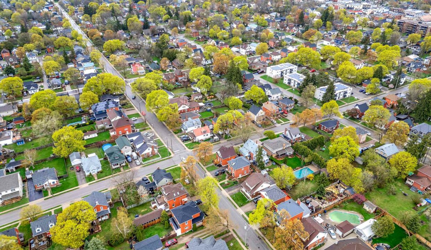
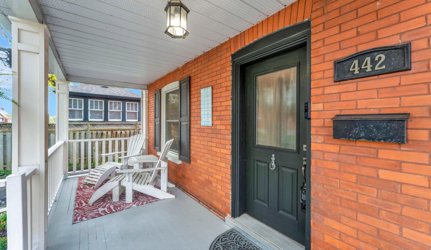
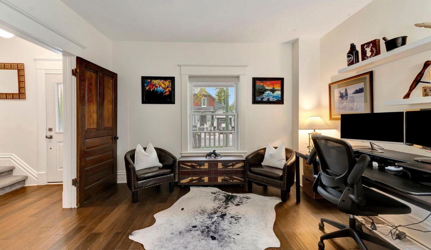
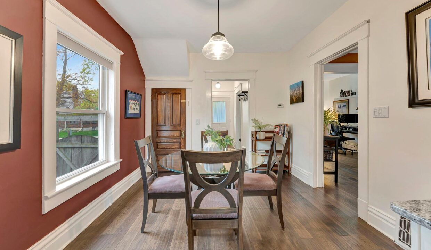
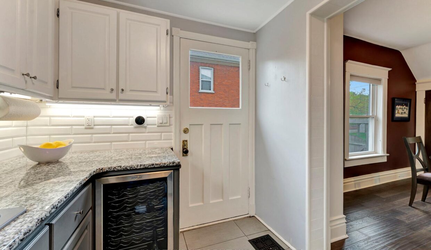
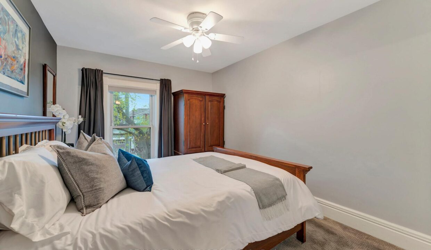
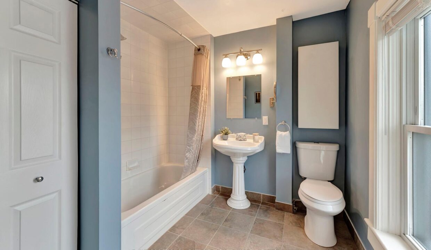
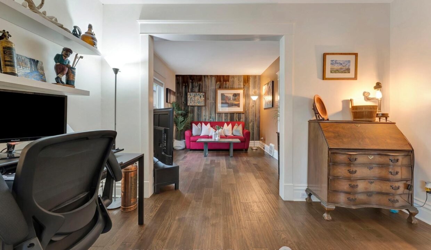
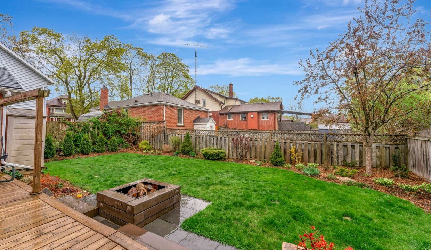
Charming Updated Century Home! Welcome to 442 Lowther St S a beautifully maintained century home blending timeless charm with thoughtful updates. From the moment you arrive, youll appreciate the stamped concrete walkway, large front porch, and impressive triple-length driveway leading to a detached garage (with full electrical and EV setup, 2024. The fully fenced backyard is an entertainers dream, featuring a spacious deck that steps down onto paving stones surrounding a cozy firepit, plus a handy shed for extra storage. Inside, the home welcomes you with high ceilings, wide trim, engineered hardwood floors, and staircase detailing that capture the homes rich history. Fresh paint makes the home feel bright, clean, and move-in ready. The main floor offers a spacious formal living room, family room, and a dining room complete with a built-in ‘coffee-bar’ hutch. The updated kitchen boasts granite counters, stainless steel appliances, heated ceramic floors, and a walkout to your private backyard. Upstairs, youll find three generously sized bedrooms, each with closets – rare in homes of this era! The main 4-piece bathroom is flooded with natural light, and a linen closet adds to the functional layout. The basement is unfinished but offers excellent storage space, a laundry area, and potential for future development. Notable Updates: Kitchen renovation (2022). Central A/C (2018). Electrical upgraded to 100 AMP breaker panel (2018). Electrical Set up in Garage for E.V. (2024) High-efficient Furnace (2015). Roof on home and garage (2014). Garage door (2017) and G.D.O.(2018). Front door replaced (2017). Hot Water Heater & Water Softener (Owned) Reverse Osmosis system (Rented). Located in a mature neighbourhood on a beautiful tree-lined street and within walking distance to parks, schools, and minutes to shops and the 401, this home offers the best of small-town charm with easy access to city conveniences. This historic beauty is a must-see!
This stunning 5-bedroom home in the family-oriented Storybrook community is…
$905,990
Welcome to this stunning, brand new Tribute Communities-built home, located…
$1,399,000
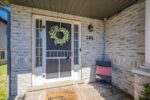
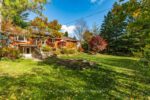 19 Promenade Road, Guelph/Eramosa, ON N1E 5Y6
19 Promenade Road, Guelph/Eramosa, ON N1E 5Y6
Owning a home is a keystone of wealth… both financial affluence and emotional security.
Suze Orman