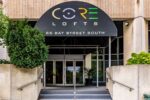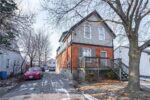400 Shallmar Court, Waterloo ON N2K 2H9
Open house Saturday July 19th 2-4pm. Nestled on a sought-after…
$830,000
444 Burnett Avenue, Cambridge ON N1T 1L3
$899,900
Spacious 4-Bedroom Family Home with Double Garage and Partially Finished Basement. Welcome to this beautifully maintained 4-bedroom, 3-bathroom home offering a thoughtful layout and plenty of space for the entire family. Located in a family-friendly neighborhood, this home blends comfort and practicality with charming details throughout. Step inside to find a warm and inviting main floor family room featuring rich hardwood floors, perfect for cozy evenings or casual entertaining. The family room opens directly into a classic oak kitchen, complete with ample cabinetry and counter space. A sliding door walkout leads from the kitchen to a raised deck and fully fenced backyard, ideal for summer barbecues, pets, or children’s play. Enjoy more formal gatherings in the separate dining room, also adorned with hardwood flooring, creating a refined yet welcoming atmosphere. The kitchen features easy-to-maintain vinyl flooring, while the front hall is finished in durable ceramic tile for a clean and stylish entry. For added convenience, the main floor laundry room doubles as a mudroom, offering direct access from the double car garage — perfect for busy mornings or unloading groceries. A powder room is also located on the main level, with access to the basement staircase for added functionality. Upstairs, you’ll find generously sized bedrooms to suit any family’s needs. A beautiful hardwood staircase adds a touch of elegance to the central hall. The partially finished basement provides a great opportunity for additional living space — whether you’re looking to create a rec room, home office, or gym, the potential is endless. This home offers a blend of traditional charm and modern convenience, ideal for families looking for space, functionality, and a welcoming place to call home.
Open house Saturday July 19th 2-4pm. Nestled on a sought-after…
$830,000
Welcome to your dream home at 68 Spruce St, nestled…
$589,900

 6 East 32nd Street, Hamilton ON L8V 3R6
6 East 32nd Street, Hamilton ON L8V 3R6
Owning a home is a keystone of wealth… both financial affluence and emotional security.
Suze Orman