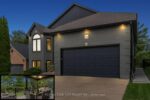315-312 Erb Street W, Waterloo ON N2L 0K9
Welcome to Moda, where contemporary design meets urban convenience. Just…
$379,999
444 Westcroft Drive, Waterloo ON N2T 2Z9
$950,000
Welcome home to 444 Westcroft Drive, a bright and beautiful 2-story home in the sought-after Westvale neighbourhood in Waterloo!
This stunning home, offers the perfect combination of modern updates with timeless charm, making it ideal for families looking for space, comfort, and convenience.
The heart of this home is the beautifully updated kitchen which offers new countertops, a stylish backsplash, stainless steel appliances and ample storage creating an inviting space to cook and entertain. The formal dining room provides the perfect setting for gatherings with friends and family; while the large window and fireplace offers a bright and cozy ambiance in the living room.
This home features four generously sized bedrooms, each offering a cozy retreat for rest and relaxation; and three and a half bathrooms, including a private ensuite in the primary bedroom.
The finished basement includes a versatile recreation room, offering additional living space for relaxation, entertainment, or play.
Outside, you will find a fully fenced back yard for added privacy; while the professionally landscaped front yard enhances the home’s curb appeal. A double-car garage and a double-wide driveway provide ample parking for residents and guests.
Located in a family-friendly neighbourhood, just minutes from Ira Needles Boulevard, this home offers unparalleled convenience with easy access to shopping; dining; entertainment; schools; parks; and medical centres. Discover everything this exceptional property has to offer by booking a viewing today!
Welcome to Moda, where contemporary design meets urban convenience. Just…
$379,999
WHERE EVERY DAY FEELS LIKE A GETAWAY. Tucked away on…
$1,695,000

 136 Cornerbrook Crescent, Waterloo ON N2V 1L2
136 Cornerbrook Crescent, Waterloo ON N2V 1L2
Owning a home is a keystone of wealth… both financial affluence and emotional security.
Suze Orman