141 Chestnut Street, Cambridge, ON N3H 2J9
Welcome to 141 Chestnut St N! The most affordable freehold…
$524,900
445 Ontario Street S 40, Milton, ON L9T 9K3
$929,900
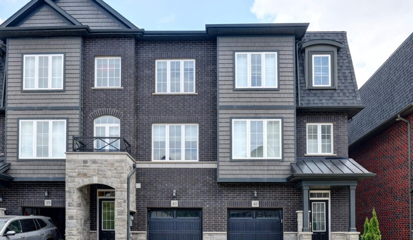
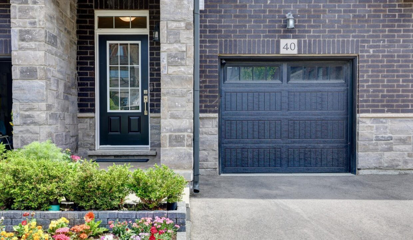
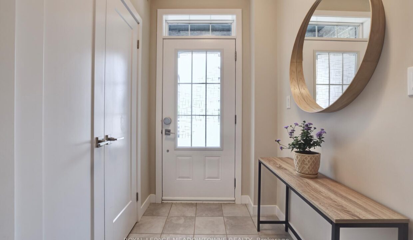
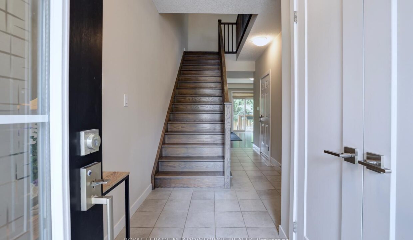
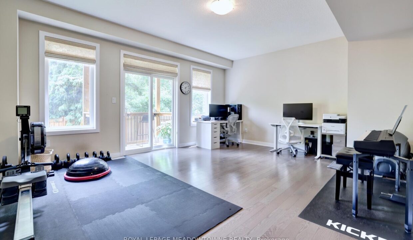
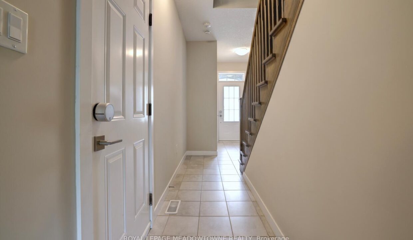
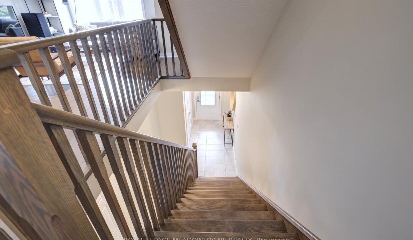
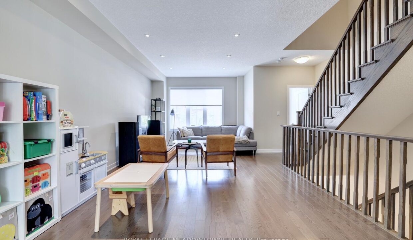
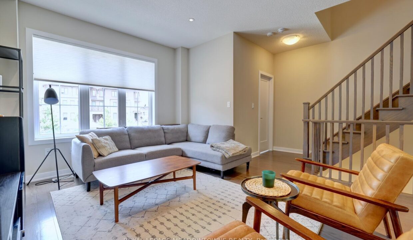
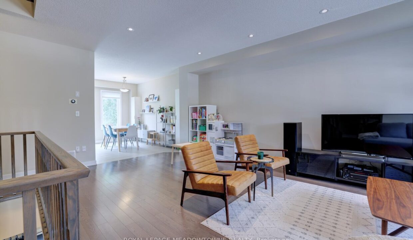
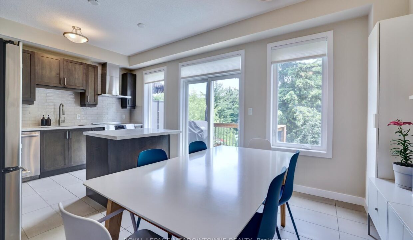
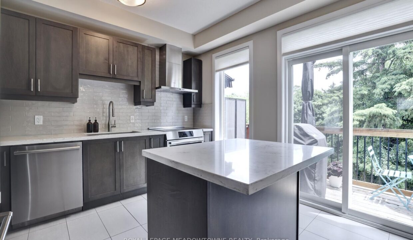
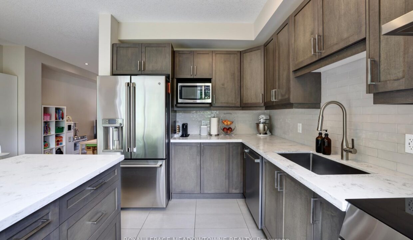
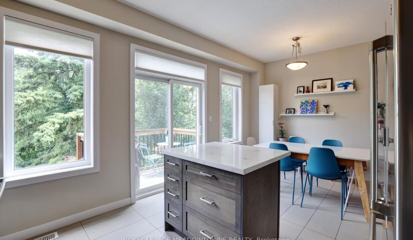
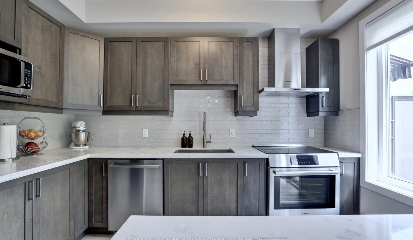
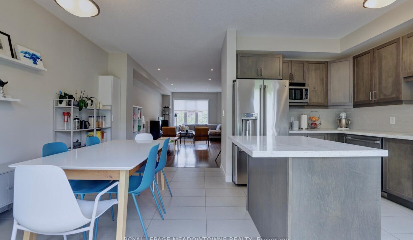
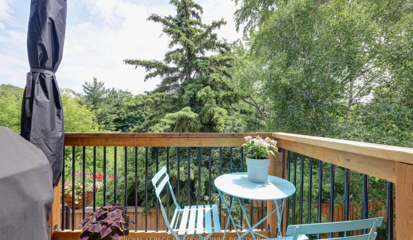
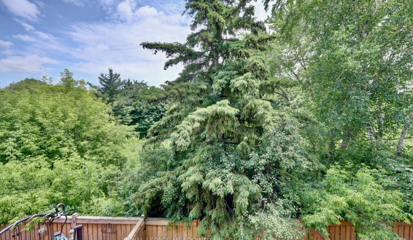
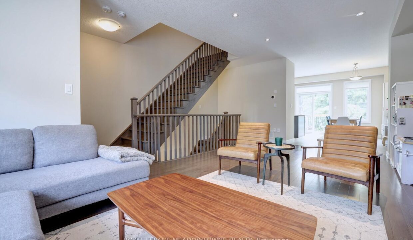
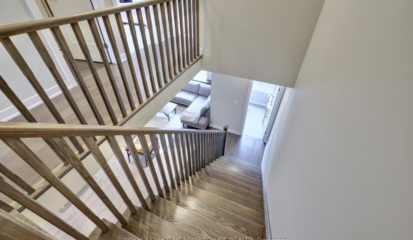
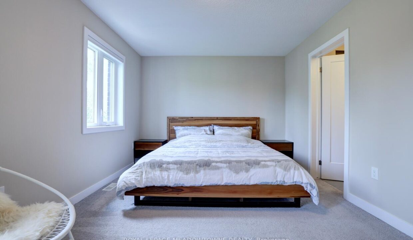
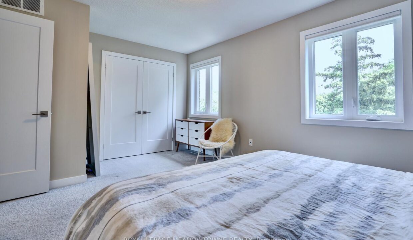
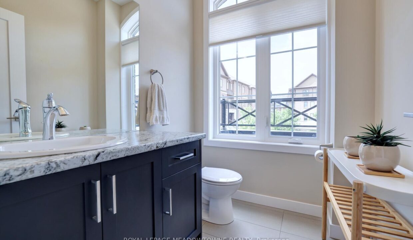
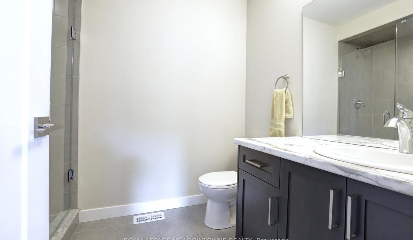
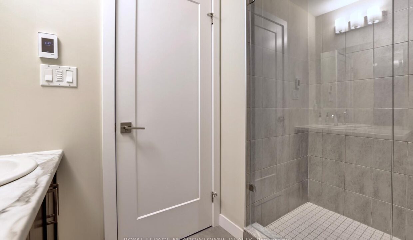
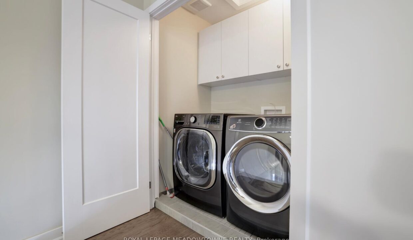
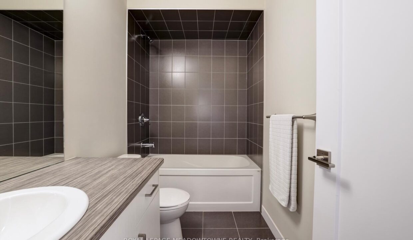
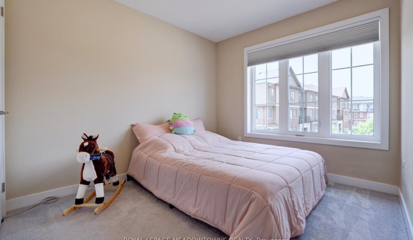
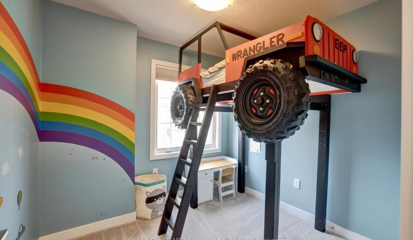
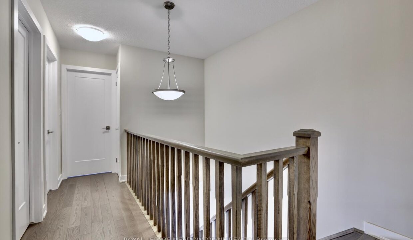
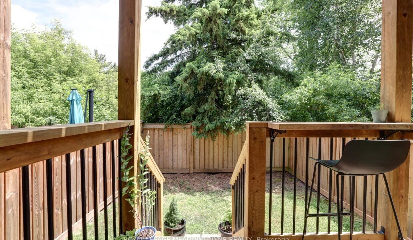
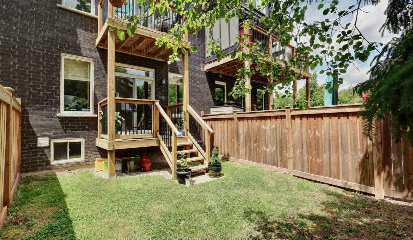
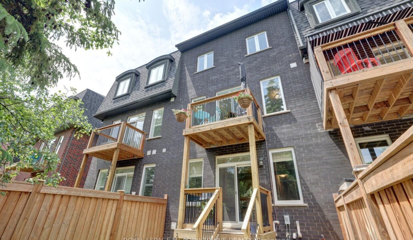
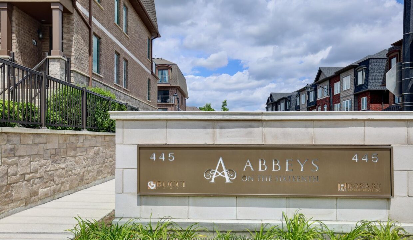
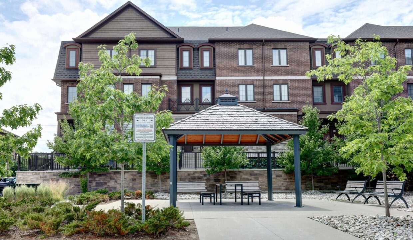
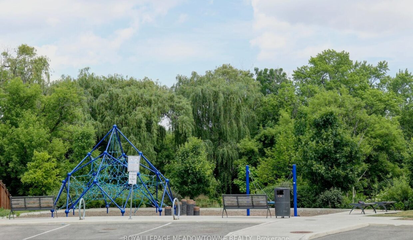
Welcome to luxury living in this impeccably designed 3-bedroom, 3-bath executive townhouse offering 1,900 sq ft of sophisticated space. Located in Milton’s sought-after Timberlea community, this stunning home blends upscale finishes with modern functionality perfect for professionals, families, or anyone seeking low-maintenance living without compromising on style. Key Features:- Smart Home Integration: Stay connected and secure with an integrated security camera, smart locks, thermostats & light switches. Also boasts custom Hunter Douglas power blinds throughout all controlled via your smartphone.- Gourmet Kitchen: Upgraded with quartz countertops & a deep farm sink, no expense was spared on the top-of-the-line Bosch stainless steel conduction stove, range hood & dishwasher. The GE Café line refrigerator & microwave complete the kitchen appliance package. A perfect-for-2island & generous dinette with patio door access to the 2nd floor balcony adds to this ideal for entertaining space.- Elegant Living/Dining: an impressive, combined space with upgraded pot lights & hardwood flooring is flooded with natural light.- Primary Retreat: King-sized primary suite with a custom double closet & spa-inspired ensuite featuring an oversized glass-enclosed shower and heated floors!- 2 Additional Bedrooms: perfect for guests, home office, or family living with direct access to an additional 3 piece bath.- Convenience & Comfort: Upper-level laundry, ample basement storage with roughed-in bath and attached garage with direct entry, epoxy floors and shaft-driven door opener.- Bonus Family Room! On the main level you’ll find a large, open space with direct access tothe backyard via patio doors.- Prime Location: Steps to parks, shopping, dining & schools, with quick access to downtown &major routes. This executive freehold townhouse offers the perfect balance of luxury, comfort, and convenience. Move-in ready, just unpack and enjoy!
Welcome to 141 Chestnut St N! The most affordable freehold…
$524,900
Beautifully upgraded 4-bedroom home on a premium lot, tucked away…
$1,175,000

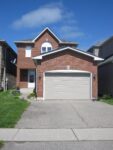 305 Marshall Crescent, Orangeville, ON L9W 4Y5
305 Marshall Crescent, Orangeville, ON L9W 4Y5
Owning a home is a keystone of wealth… both financial affluence and emotional security.
Suze Orman