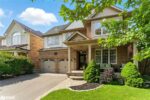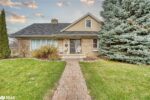1400 Wildren Place, Cambridge ON N3H 5A9
QUIET COURT LOCATION!! This spacious semi is located close to…
$549,900
45-420 Linden Drive, Cambridge ON N3H 5L5
$570,000
Welcome to Unit 45 at 420 Linden Dr., Cambridge. This Palmer model townhome features an open concept layout with modern finishes and large windows, flooding the space with natural light. The gourmet eat-in kitchen is equipped with ample cabinet and pantry space, and plenty of countertops to make cooking a joy. The elegant dining area, with a walkout to a beautiful terrace, is perfect for BBQs and entertaining guests. The upper level boasts three generous bedrooms and a well-appointed 4-piece bathroom, ensuring plenty of space for the whole family. Set in a sought-after, family-friendly neighborhood, this home offers convenient access to schools, parks, and public transit, with quick access to the 401 for easy commuting. This beautiful home is ready for you to move in and enjoy. Don’t miss out on this fantastic opportunity – a must-see property!
QUIET COURT LOCATION!! This spacious semi is located close to…
$549,900
Welcome to the perfect family home nestled in the heart…
$499,900

 16 First Street W, Elmira ON N3B 1H1
16 First Street W, Elmira ON N3B 1H1
Owning a home is a keystone of wealth… both financial affluence and emotional security.
Suze Orman