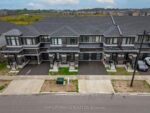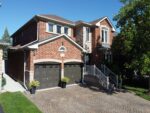48 Townline N/A, Orangeville, ON L9W 1T9
Welcome to 48 Townline, a truly charming Century Home built…
$699,000
45 Amberwood Street, Hamilton, ON L8J 1J1
$845,000
Dream home alert! Fall in love with this completely move-in ready and beautifully upgraded bungalow offering over 2,300 square feet of finished living space. Thoughtfully designed inside and out, this home delivers style, comfort, and a backyard oasis with an inground pool that any family will appreciate. The main floor features a bright and spacious living area with laminate flooring, pot lights, and fresh paint, seamlessly connecting to the formal dining room enhanced with elegant wainscoting. The updated kitchen boasts stone countertops, timeless white cabinetry, stainless steel appliances, and generous storage. The primary bedroom includes a double-door closet and an updated ensuite with stone counters, designer fixtures, and hardware. Two additional well-sized bedrooms share the main level, offering flexibility for family and guests. The lower level is designed for gathering, with a generous recreation area complete with a wood-burning fireplace framed by a classic brick surround and a built-in wet bar. This level also features a full three-piece bathroom, laundry room, interior garage access, and a separate entrance with a walk-up to the backyard – ideal for in-laws or extended family. Step outside to your private retreat, where an inground pool, cabana, hot tub, and wood-burning pizza oven create the ultimate space for relaxation and entertaining. Set in a fantastic neighbourhood with excellent schools, parks, and convenient access to amenities, this home is truly an exceptional find.
Welcome to 48 Townline, a truly charming Century Home built…
$699,000
Welcome to this beautifully maintained Story Brook two-storey family home,…
$849,900

 491 Pettit Trail, Milton, ON L9T 6N9
491 Pettit Trail, Milton, ON L9T 6N9
Owning a home is a keystone of wealth… both financial affluence and emotional security.
Suze Orman