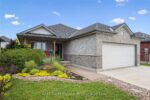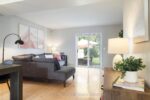375 River Oak Place, Waterloo, ON N2K 3N8
Exquisite Lakefront Estate in Prestigious River Oak Estates-welcome to a…
$3,000,000
45 Fieldstone Road, Guelph, ON N1L 1B4
$1,349,000
Nestled in one of the city’s most prestigious communities, this Custom Built Carson Reid Home is your Forever Home!! A one owner home for 30 years tells you everything you need to know about this most sought after south-end neighbourhood. Located on a forested lot with magnificent views from every vantage point. The outdoor living space is second to none! With kidney shape in-ground pool, gazebo, two-tiered wood deck and concrete patio offer an oasis of relaxation and wonderful memories for your family and friends. There is potential for an in-law suite with walk-out to the pool level, which offers a 4 pc bath, rec room and plenty of room for bedrooms and kitchen. The main level showcases a combo living / dining room, with updated cabinetry in the kitchen and breakfast nook that overlooks your magnificent backyard and large family room with gas fireplace. There are 3 spacious bedrooms on the upper level, with master ensuite and loft which is presently being used as an office, but could be used as a den, or exercise room with great views as well of the treed lot. You’ve heard the term, “You can Pick your Home but not your neighbours” Well here you can have both!! Your neighbours make living here a wonderful experience, where pride of community is important to everyone.
Exquisite Lakefront Estate in Prestigious River Oak Estates-welcome to a…
$3,000,000
**OPEN HOUSE Sat, Sep 20 & Sun, Sep 21, 2-4pm**…
$1,200,000

 7 Southcreek Trail, Guelph, ON N1G 4Y8
7 Southcreek Trail, Guelph, ON N1G 4Y8
Owning a home is a keystone of wealth… both financial affluence and emotional security.
Suze Orman