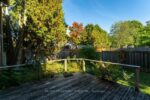640 Langlaw Drive, Cambridge, ON N1P 1H4
WELL-MAINTAINED BACKSPLIT OFFERING SPACE, LIGHT & ROOM TO GROW. Welcome…
$699,900
45 Highland Crescent, Cambridge, ON N1S 1L7
$899,900
Nestled on one of West Galts most sought-after streets, this beautifully maintained bungalow sits on a spacious, private lot with plenty of parking and a double car garage. Offering 3+1 large bedrooms and loads of updates, this home is ideal for families, downsizers, or those seeking in-law potential. Inside, youll find an ideal layout with spacious principal rooms and thoughtful updates throughout. The kitchen was redone in 2015 by Kitchen Vision, featuring quality finishes and timeless design. Enjoy the comfort of new windows, new doors, and a new deck (2025) perfect for relaxing or entertaining outdoors. The main floor bath features new tile, while the ensuite has been tastefully updated and includes heated floors for added comfort. The lower level offers IN-LAW POTENTIAL with bedroom and a large freshly painted rec room, laundry area, and bathroom. Other updates include new eavestroughs with leaf guards and elegant crown moulding throughout the main living areas. With its prime West Galt location, large private lot, well-designed layout, and endless potential this home combines character, functionality, and potential. Dont miss your chance to own on one of the most desirable streets in the area!
WELL-MAINTAINED BACKSPLIT OFFERING SPACE, LIGHT & ROOM TO GROW. Welcome…
$699,900
Exceptional Detached Home in Cambridge, ON is For sale. Features…
$799,000

 8 CHUDLEIGH Street, Hamilton, ON L9H 7E4
8 CHUDLEIGH Street, Hamilton, ON L9H 7E4
Owning a home is a keystone of wealth… both financial affluence and emotional security.
Suze Orman