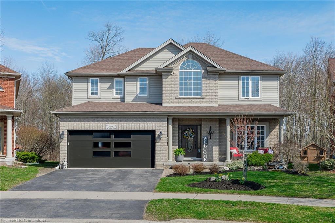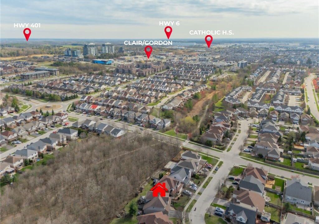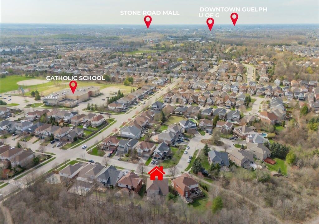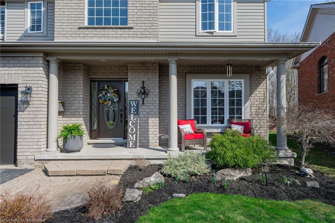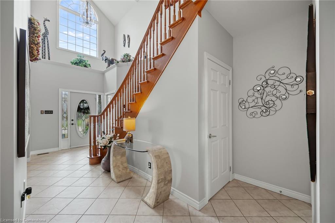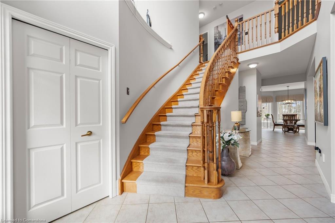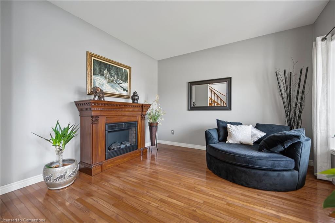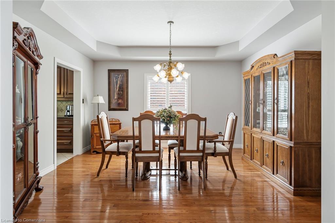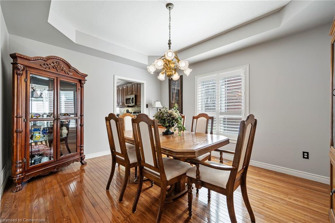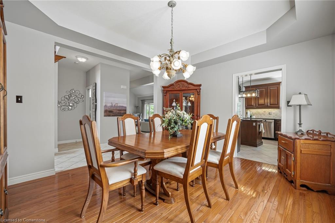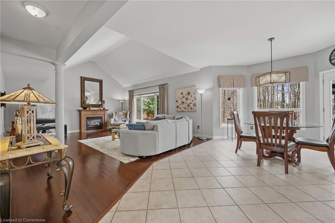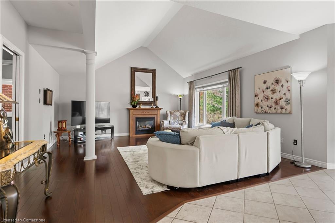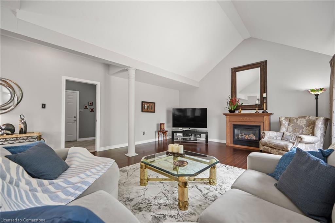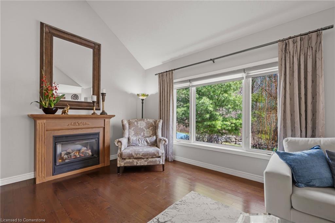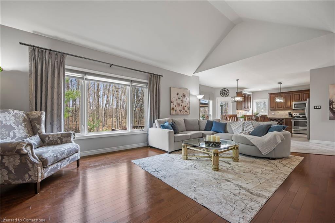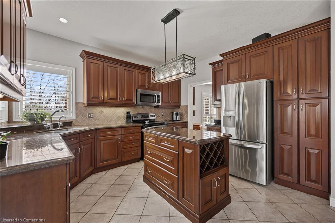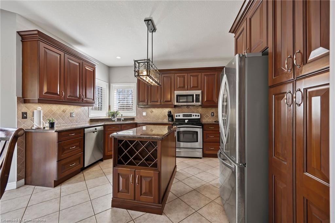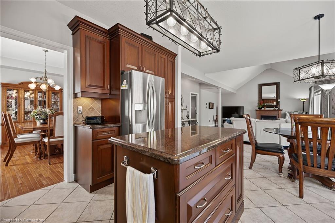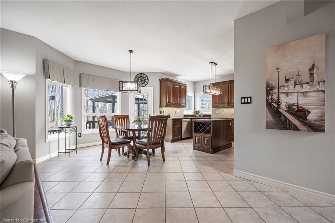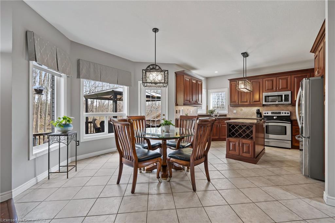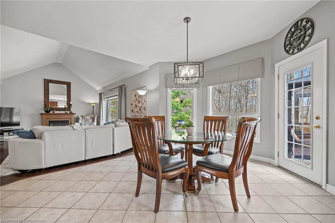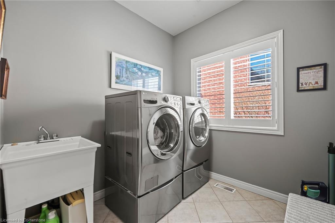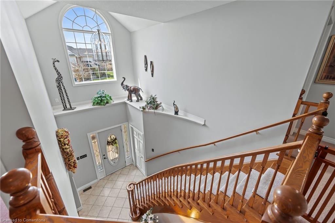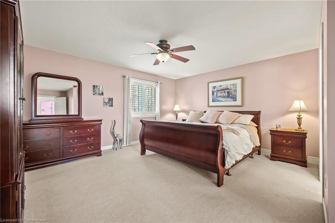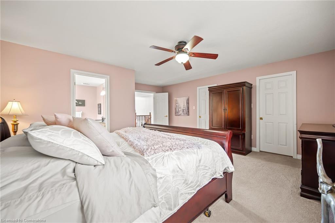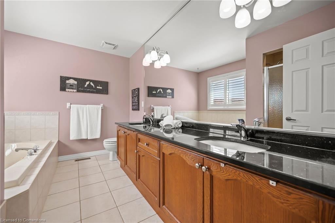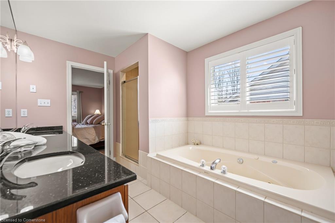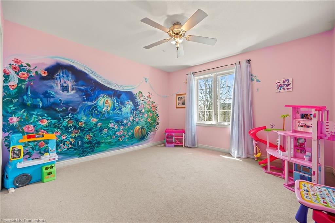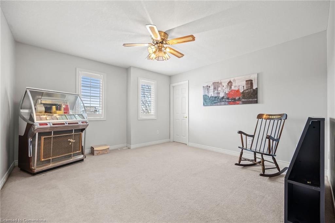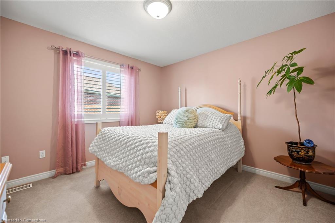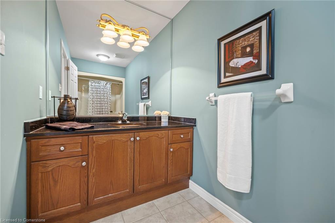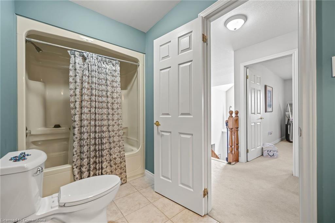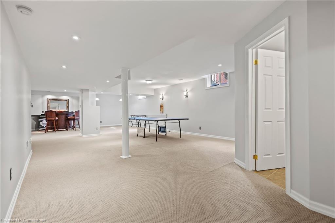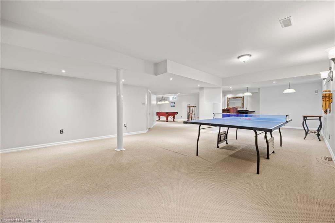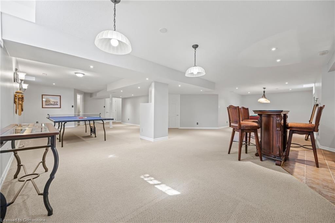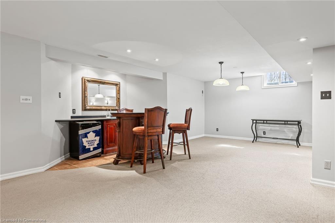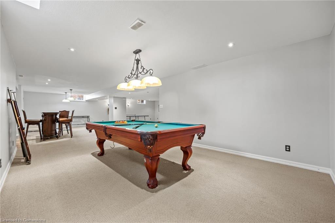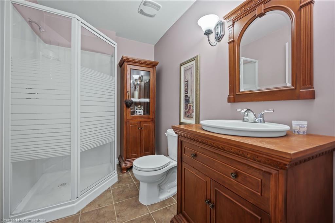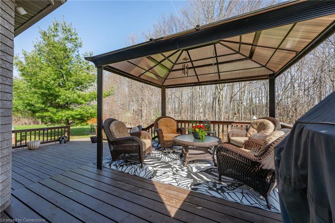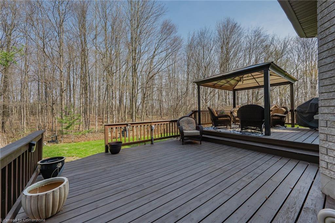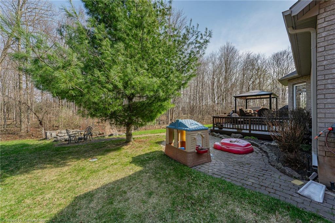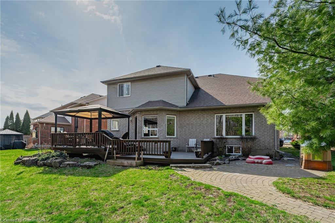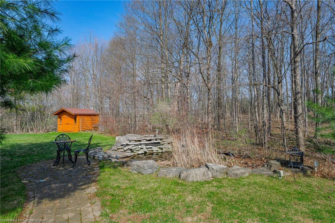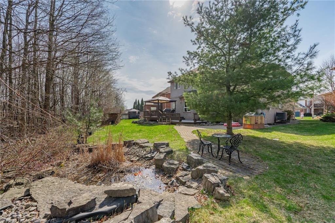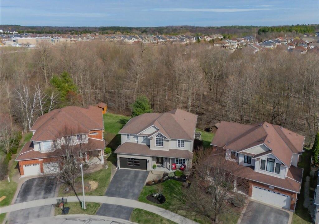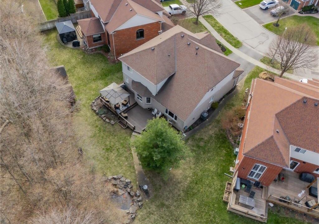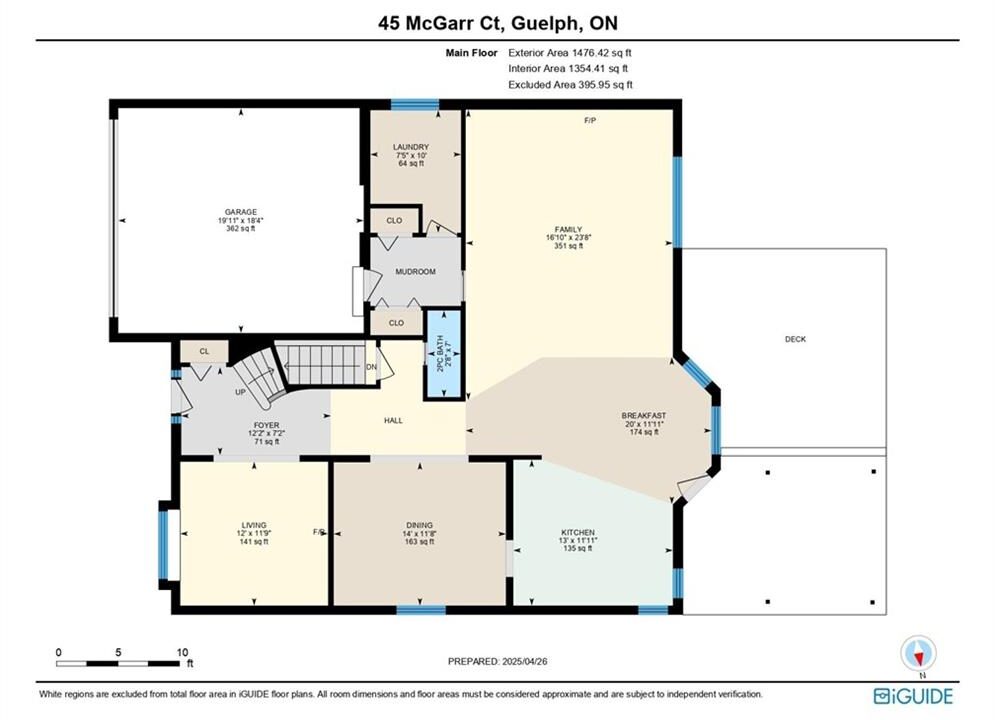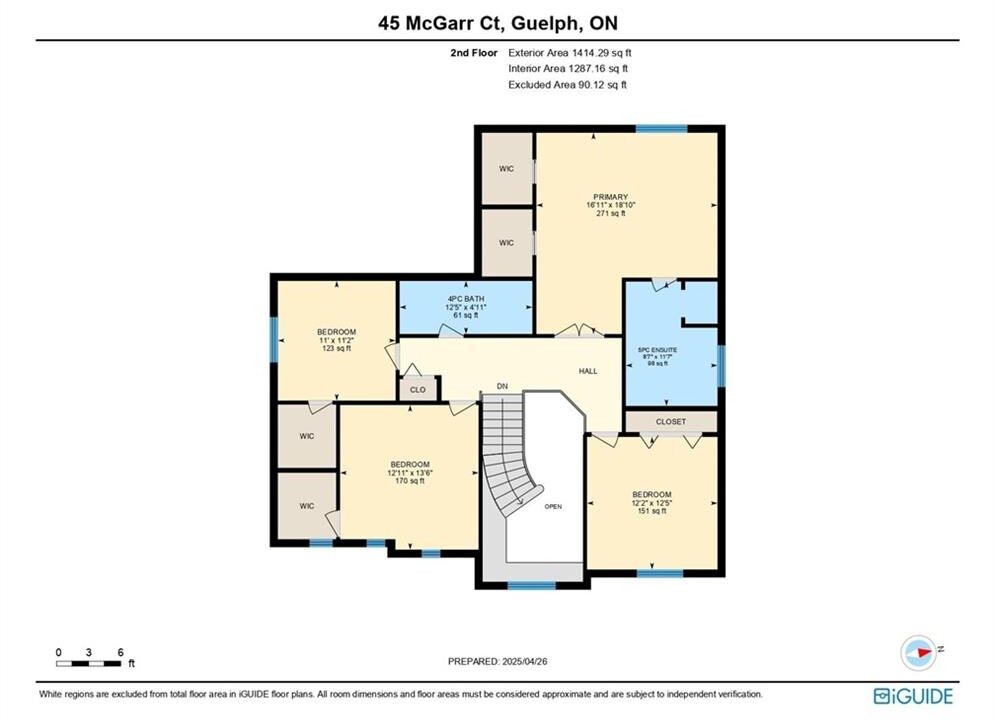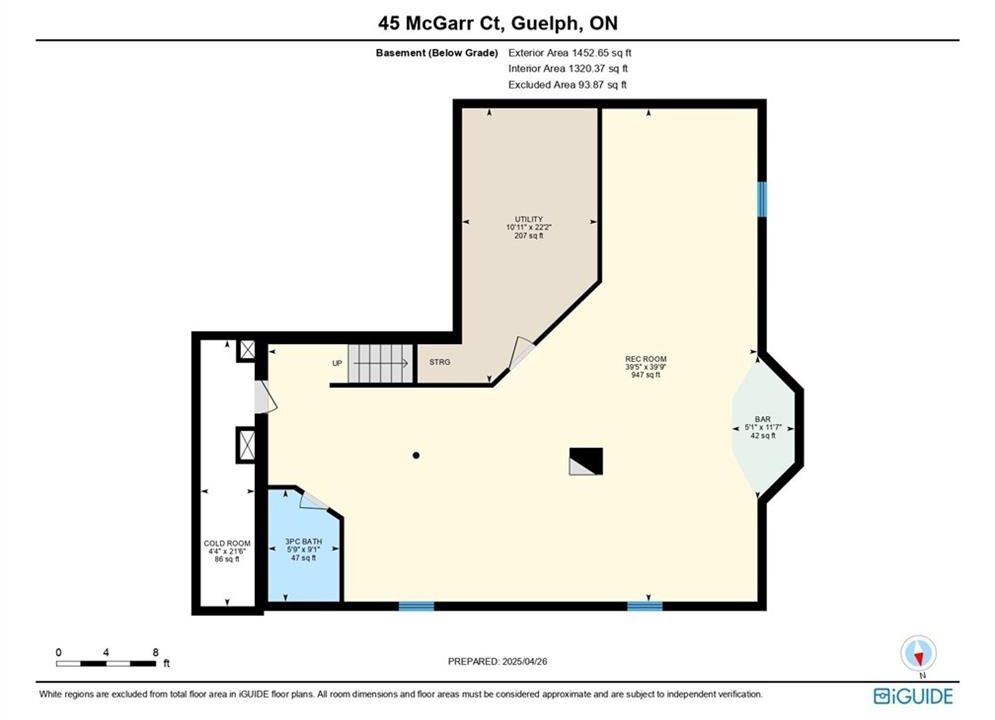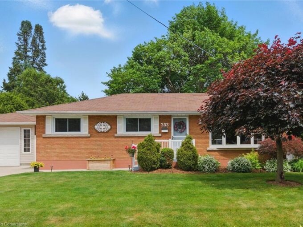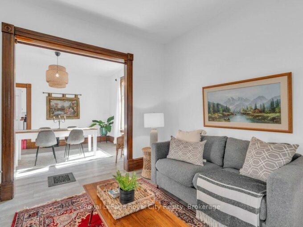45 Mcgarr Court, Guelph ON N1L 1N5
45 Mcgarr Court, Guelph ON N1L 1N5
$1,450,000
Description
Located on a quiet court in the south end of Guelph and backing onto greenspace! This executive home sits 2900 square feet with 4 beds above grade, plus a finished basement. The stunning entryway has a soaring cathedral ceiling and a solid wooden curved staircase. All of the primary rooms you could ask for on the main level that also has 9 ft ceilings – formal living room, formal dining room with coffered ceiling, large kitchen with stone counters and island, a dinette overlooking the private yard, family room with vaulted ceiling and gas fireplace, and a very convenient main-floor laundry room. Upstairs has four bedrooms (three with walk-in closets) and two full bathrooms. The primary bedroom has a luxurious ensuite with double sinks, a walk-in shower, and a separate soaker tub. The basement is massive with an L-shaped living room, pot lights, and a fourth bathroom. You’ll love the private backyard with plenty of yard space, plus a forest across the entire rear of the property. This location is top-notch – surrounded by great schools, parks, restaurants, groceries, a movie theatre, public transit, and easy highway access. Furnace and AC (2021), roof (2015).
Additional Details
- Property Age: 2002
- Property Sub Type: Single Family Residence
- Zoning: R.1B
- Transaction Type: Sale
- Basement: Full, Finished
- Heating: Forced Air, Natural Gas
- Cooling: Private Drive Double Wide
- Parking Space: 4
Similar Properties
45 Toronto Street, Guelph, ON N1E 3E3
Welcome to 45 Toronto Street! This Edwardian century home is…
$815,000
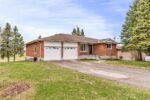
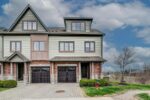 24A-146 Downey Road, Guelph ON N1C 0A2
24A-146 Downey Road, Guelph ON N1C 0A2

