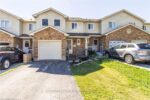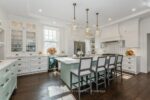320 Severn Drive, Guelph, ON N1E 0E9
If you’ve been looking for a FREEHOLD townhome – look…
$759,900
45 Royal Winter Drive 9, Hamilton, ON L0R 1C0
$799,900
Visit REALTOR website for additional information. Stunning end-unit freehold townhome backing onto serene conservation land! This beautifully upgraded home features an accent wall in the staircase, 9′ ceilings, pot lights, and gleaming hardwood floors throughout the open-concept main level. The stylish kitchen offers extended upper cabinets, quartz countertops, subway tile backsplash, and a pantry. The living room boasts a cozy corner gas fireplace and walkout to the scenic backyard. With 1,644 sq. ft. plus a fully finished basement offering a 4th bedroom space and 3pc bath, there’s plenty of space to grow. The primary suite includes a walk-in closet and 3pc ensuite. Enjoy the convenience of bedroom-level laundry and a 2nd floor office space or sitting area. Located on a small condo road in a family-friendly neighbourhood close to parks, top-rated schools, highway access, and amenities.
If you’ve been looking for a FREEHOLD townhome – look…
$759,900
Welcome to this Stylish & Beautiful 3 Bdrm & 3…
$679,900

 15 Liverpool Street, Guelph, ON N1H 2K8
15 Liverpool Street, Guelph, ON N1H 2K8
Owning a home is a keystone of wealth… both financial affluence and emotional security.
Suze Orman