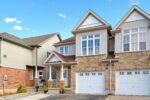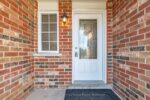9465 Sideroad 17 N/A, Erin, ON N0B 1Z0
Welcome to this Executive home and industrial zoning which is…
$1,799,000
45 Sideroad 18 N/A, Centre Wellington, ON N1M 2W3
$1,499,900
Tucked away on over an acre of peaceful, tree-lined property, this thoughtfully designed multi-level home offers a rare blend of space, style, and soul. From its inviting front porch to the rustic entertaining space out back, every inch of this 5-bedroom, 3-bathroom property invites connection with family, friends, and the natural beauty that surrounds it. Upon entrance, you will quickly fall in love with the open-concept design, enhanced by gleaming hardwood flooring. The chef-inspired kitchen showcases sleek Corian countertops, custom cabinetry, and a functional island that flows perfectly into the combined living/dining room, creating an elegant space for entertaining. A sizable main floor bedroom is ideal for guests or a home office, while a well-equipped mudroom supports busy family living. Descend to the show-stopping lower-level family room, anchored by an attractive fireplace, and flaunting vaulted ceilings, engineered hardwood, skylights, and floor-to-ceiling windows capturing breathtaking backyard views. The adjoining games/rec area is designed for fun and function, complete with heated floors, backyard access, and a modern 3pc bathroom. Upstairs, the 2nd level provides 2 generous bedrooms and a loft space, perfect for a reading nook or study, alongside an updated 4pc bathroom. The private, 3rd level offers a primary suite with a walk-in closet and a 5pc ensuite, as well as a 5th spacious bedroom. The finished basement extends a versatile living or recreational space, complemented by a dedicated laundry room and storage/utility room. Step outside and prepare to be captivated: a 2-tier stone patio frames alfresco dining and a rejuvenating hot tub area, while the rustic post-and-beam gazebo with a striking stone fireplace promises memorable evenings under the stars. Surrounded by mature trees and lush green space, this property evokes the feel of a private resort retreat- just minutes from essential amenities and ready to welcome your next chapter.
Welcome to this Executive home and industrial zoning which is…
$1,799,000
Welcome to 70 Cannes Street, Kitchener: Beautifully maintained detached home,…
$839,900

 42 HASLER Crescent, Guelph, ON N1L 0A2
42 HASLER Crescent, Guelph, ON N1L 0A2
Owning a home is a keystone of wealth… both financial affluence and emotional security.
Suze Orman