917 Fung Place, Kitchener, ON N2A 4M3
LOCATED ON A QUIET COURT! This 4+1 bedroom has everything…
$1,195,000
45 Woolwich Street, Kitchener, ON N2K 1S2
$699,900
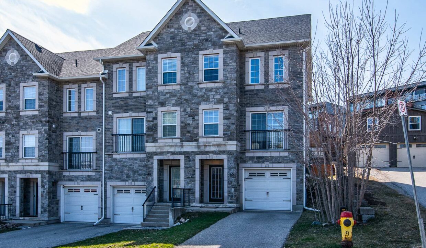
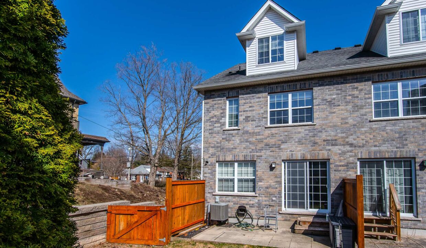
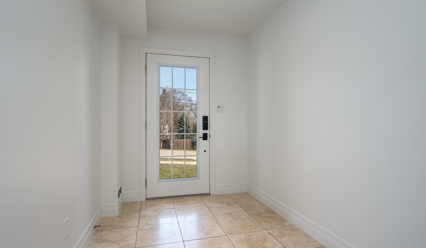
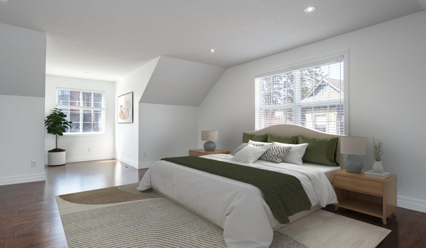
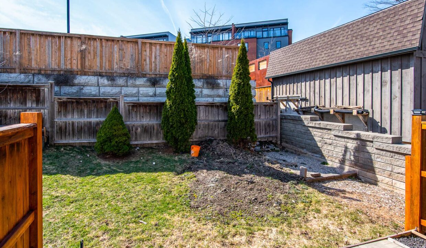
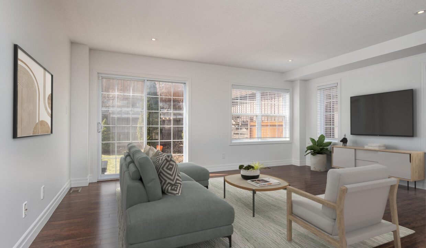
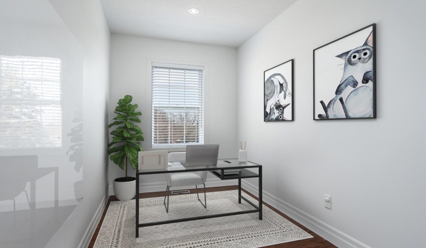
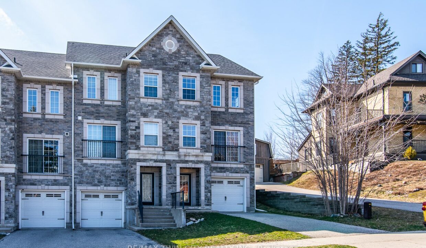
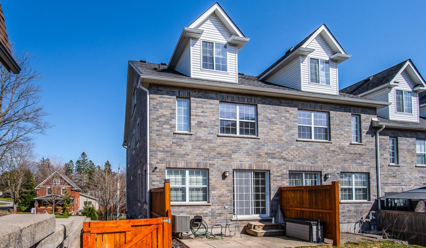

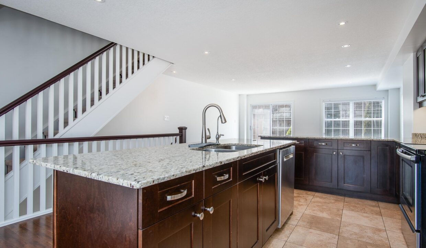
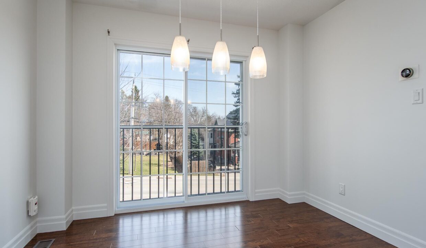
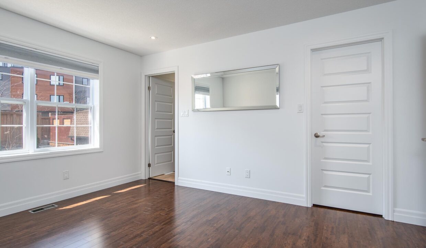
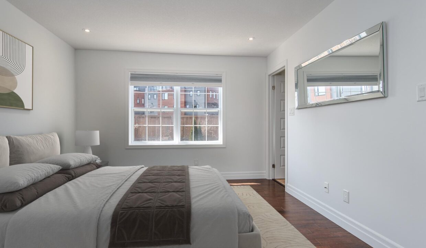
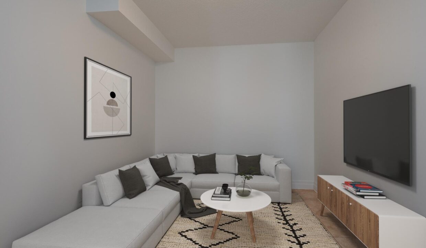
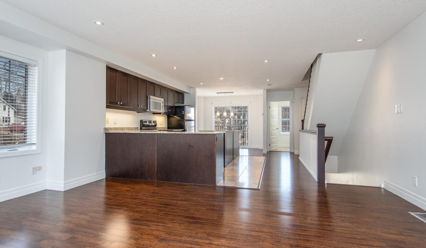
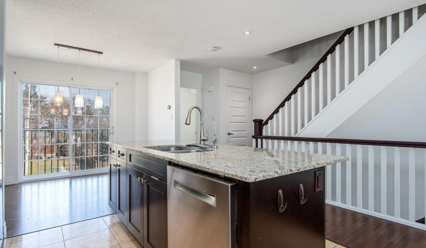
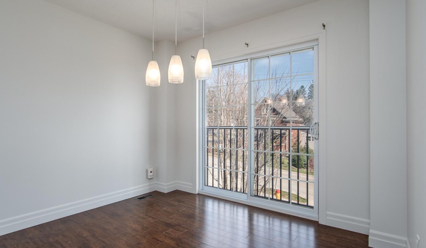
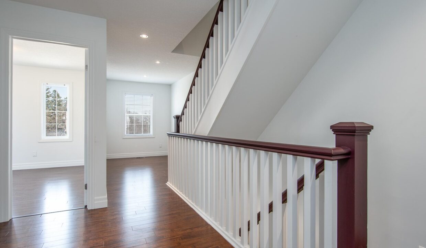
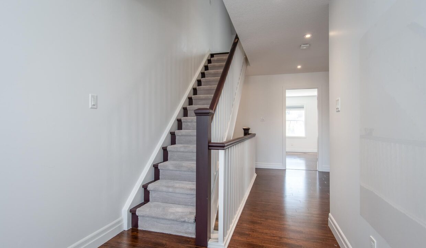
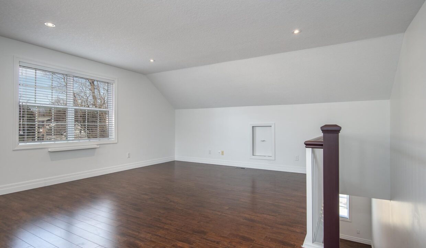
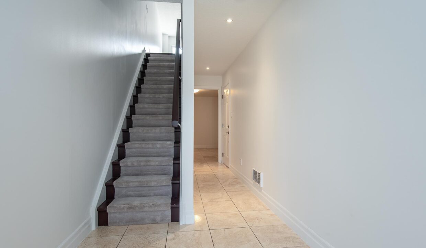
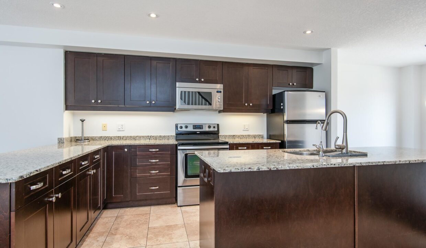
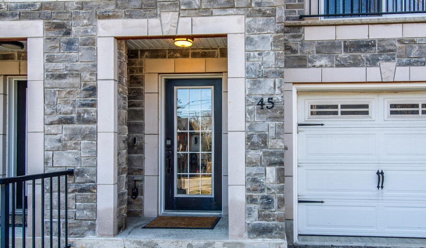
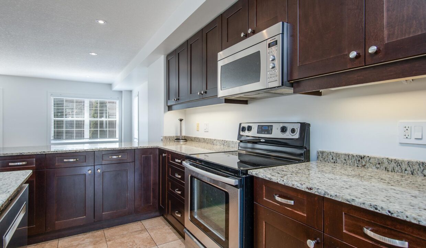
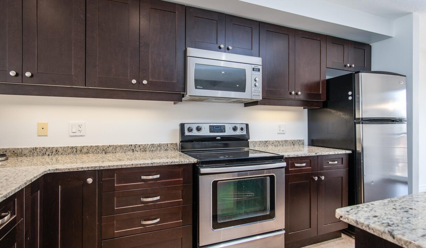
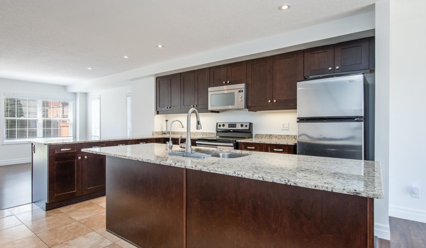
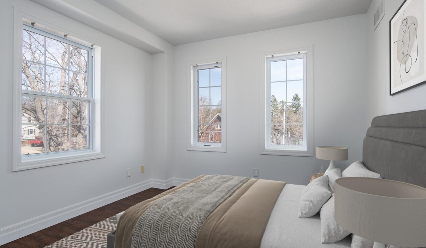
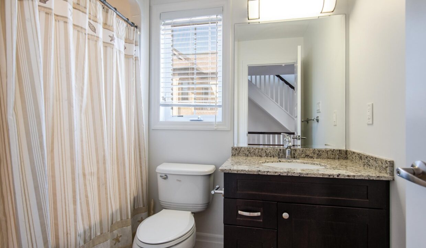
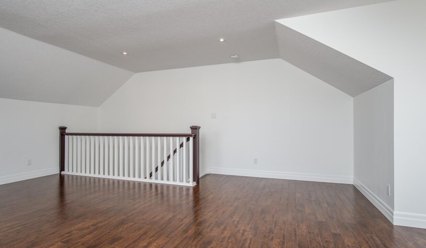
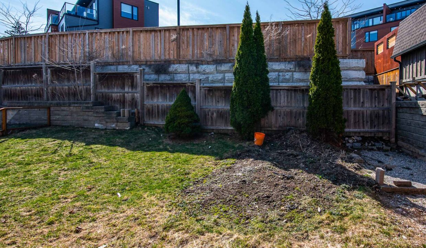
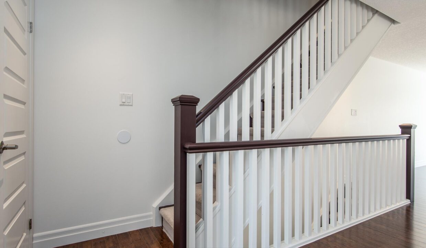
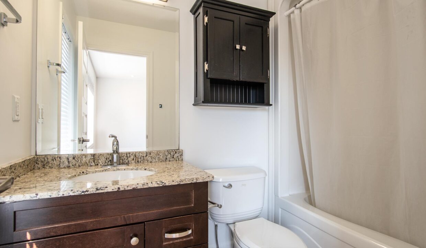
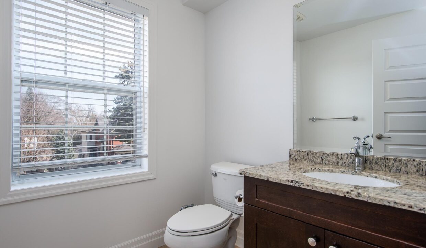
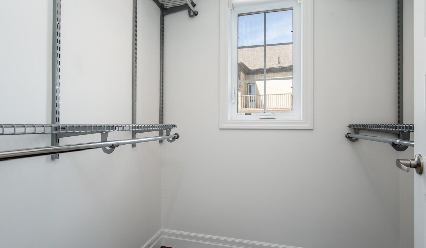
Welcome to this end-unit, stylish 3-bedroom, 2.5 bath townhouse nestled in a vibrant Kitchener neighborhood. Built in 2011, this home offers a bright, open layout featuring a sleek modern kitchen, a sunlit dining area, and a cozy living room that walks out to a private backyard with a patio perfect for relaxing or entertaining. Upstairs, you’ll find two generously sized bedrooms, including a spacious primary suite with a walk-in closet and a private en-suite bath and a perfect separate office nook. The top floor boasts a versatile loft that can easily serve as a third bedroom or a playroom. The lower level is a walk-in space full of potential-ideal for a home gym, workshop, or extra storage. You’ll also enjoy the convenience of a single-car garage with direct entry into the home. Situated in a family-friendly community, you’re just steps from the Grand river and scenic green spaces like Bechtel Park and Kiwanis Park. Top-rated schools such as Saint Matthew Catholic School, Bridgeport Public School, and Bluevale Collegiate Institute are all nearby. Commuting is a breeze with Highway 85 just three minutes away, and local post-secondary schools including Conestoga College, University of Waterloo, and Wilfrid Laurier University – are all within a 10-minute drive. Enjoy nearby attractions like Grey Silo Golf Course, Bingemans Amusement Centre, and the Manulife Sportsplex, offering year-round fun for the whole family. This well-located, move-in-ready townhouse is a fantastic opportunity for anyone looking for comfort, convenience, and community. Don’t miss your chance to make it yours!
LOCATED ON A QUIET COURT! This 4+1 bedroom has everything…
$1,195,000
Timeless Heritage Meets Urban Living 110 Wilhelm Street, Kitchener. Step…
$799,000
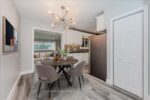
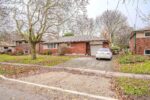 100 Guelph Street, Guelph, ON N1H 5Z1
100 Guelph Street, Guelph, ON N1H 5Z1
Owning a home is a keystone of wealth… both financial affluence and emotional security.
Suze Orman