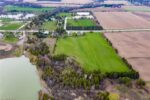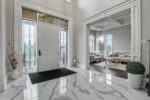30 O’Connor Lane, Guelph, ON N1E 7G4
Charming 3-Bedroom Home with Finished Basement & Prime Location !…
$824,900
451 Citadel Court, Waterloo, ON N2K 3Y4
$878,000
Stunning 3-bed, 3.5-bath detached home in desirable Eastbridge, nestled on a corner lot in a quiet court. Featuring a spacious kitchen with a separate eating area, and an open-concept living space filled with natural light. The second floor boasts three generously sized bedrooms, including a master with vaulted ceilings, his/hers closets and 3pc ensuite. A fully finished basement with separate entrance features a cozy recreation room with a gas fireplace, an open-concept kitchen, and a ensuite bedroom. The backyard is a private oasis with a large deck, all fully fenced surrounded by mature trees. Driveway with no sidewalk can park 4 cars. Conveniently located near top-rated schools, Rim Park, shopping, highways, walking trails and tech hubs.
Charming 3-Bedroom Home with Finished Basement & Prime Location !…
$824,900
PRIVATE LENDING AVAILABLE BY THE BUILDER. 2.5% INTEREST, 10% DOWN.…
$1,499,999

 7645 Maltby Road E, Puslinch, ON N0B 2J0
7645 Maltby Road E, Puslinch, ON N0B 2J0
Owning a home is a keystone of wealth… both financial affluence and emotional security.
Suze Orman