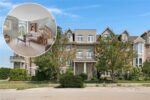375 Elliott Street, Cambridge, ON N1R 2L6
375 Elliott St, a meticulously maintained home boasting a perfect…
$799,900
451 Pinetree Crescent, Cambridge ON N3H 4X4
$499,900
This charming, detached home in Preston Heights is perfect for first-time buyers, couples, growing families, or investors. It offers 3 bedrooms, 2 full bathrooms, and a carport, and has large windows throughout that fill the home with natural light. The main floor features an eat-in kitchen with a sliding door to the backyard and a bright living room with a big window. Upstairs, you’ll find three comfortable bedrooms and a 4-piece bathroom. The fully finished basement includes a spacious rec room, a kitchenette (2023), a modern 3-piece bathroom (updated 2023), and plenty of storage, along with utility and laundry areas. Outside, enjoy a fully fenced backyard with a deck and shed—ideal for relaxing or for kids and pets to play. Located in Preston Heights, this home is close to schools, parks, shopping, and walking trails, with easy access to Highway 401 for commuters. The neighbourhood offers quick connections to both Kitchener and Cambridge, and is minutes from Riverside Park and the Grand River, perfect for outdoor activities. Don’t miss out on this amazing opportunity and book your showing today.
375 Elliott St, a meticulously maintained home boasting a perfect…
$799,900
Step into this beautifully renovated detached home in Guelph’s sought-after…
$799,000

 1830 Kressler Road, Waterloo ON N2J 3Z4
1830 Kressler Road, Waterloo ON N2J 3Z4
Owning a home is a keystone of wealth… both financial affluence and emotional security.
Suze Orman