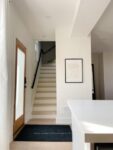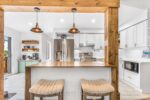207 Hedley Street, Cambridge, ON N3H 3X9
Welcome to 207 Hedley Street, a beautifully cared-for century home…
$599,000
452 WESTHAVEN Street, Waterloo, ON N2T 0A4
$1,300,000
Experience thoughtful design and quality finishes in this 2,297 sq. ft. new build by Ritz Homes. This home features 4 spacious bedrooms, 2.5 modern bathrooms, 9 ft ceilings and a double car garage, providing practical space for everyday living. The custom kitchen includes quartz countertops, included appliances, and a functional butlers kitchen separated by a stylish glass partition. A custom fireplace with textured tile and wood-tone paneling creates a warm focal point in the main living area, while a second fireplace with a Microcement finish adds character to the upper-level flex space. Upgrades continue throughout the home, with engineered hardwood on the main floor, carpet free laminate upstairs, and premium fixtures and hardware throughout. The primary suite includes a balcony, perfect for a quiet morning coffee, and a spa-inspired ensuite with elevated finishes. Large windows invite natural light into every corner, and the landscaped exterior with a concrete pad creates a ready to enjoy outdoor space. Conveniently located near Ira Needles and The Boardwalk shopping area, this home offers easy access to cafés, shops, and more. This home delivers thoughtful upgrades, functionality, and a modern feel across every level.
Welcome to 207 Hedley Street, a beautifully cared-for century home…
$599,000
Welcome to 198 Highland Road East, a charming detached home…
$485,000

 184 Howard Crescent, Orangeville, ON L9W 4W3
184 Howard Crescent, Orangeville, ON L9W 4W3
Owning a home is a keystone of wealth… both financial affluence and emotional security.
Suze Orman