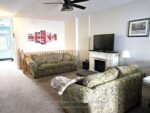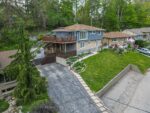2-395 Linden Drive, Cambridge ON N3H 0C8
Welcome to 2-395 Linden Dr, a beautifully updated 3-bedroom townhouse…
$739,000
455 Guelph Avenue 18, Cambridge, ON N3C 0H2
$699,900
This modern 3-bedroom townhouse is located in a sought-after Cambridge neighborhood. The home features an open-concept main floor with laminate flooring throughout the family and dining rooms, providing a seamless flow to the walkout deck. The kitchen is equipped with stainless steel appliances, granite countertops, and a ceramic floor, making it both stylish and functional. Upstairs, the primary bedroom includes a walk-in closet and a 4-piece ensuite, while the two additional bedrooms offer ample natural light and closet space. The home also includes a full walkout basement, offering great potential for additional living space. The attached garage and private driveway provide parking for two vehicles. Conveniently located near schools, parks, a library, and a recreation center.
Welcome to 2-395 Linden Dr, a beautifully updated 3-bedroom townhouse…
$739,000
Stunning Detached Home Back onto Park with corner lot. The…
$859,999

 22 Dundonald Road, Cambridge, ON N1S 3H3
22 Dundonald Road, Cambridge, ON N1S 3H3
Owning a home is a keystone of wealth… both financial affluence and emotional security.
Suze Orman