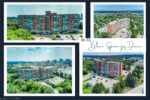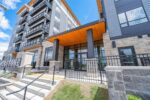53 Oak Street, Cambridge ON N1R 4L1
A beautiful brick bungalow in a mature neighborhood. Welcome to…
$699,900
457 Stillmeadow Circle, Waterloo ON N2L 5M1
$1,199,000
This beautifully maintained 4-bedroom, 3-bathroom home offers an ideal blend of comfort, functionality, and timeless appeal. Situated in the highly sought-after Beechwood community, this property is perfect for families and those who enjoy gracious entertaining. The main level features a spacious living room and formal dining room, creating the perfect setting for both everyday living and special occasions. An expansive family room, complete with a cozy gas fireplace and a well-appointed wet bar, provides an inviting space for relaxation and gatherings. Upstairs, the generously sized primary bedroom serves as a true retreat, featuring its own gas fireplace for added warmth and comfort. All additional bedrooms are spacious and versatile, easily accommodating family, guests, or home office needs. The fully finished basement boasts a versatile recreation area, workshop, and hobby room—providing abundant space for leisure and creativity. Outdoors, the property is beautifully landscaped and fully fenced for privacy. Enjoy outdoor living on the newer deck, relax in the charming three-season sunroom, or make use of the garden shed for extra storage. A double-car garage completes this exceptional offering. Ideally located near shopping, reputable schools, and a variety of amenities, this distinguished home presents a rare opportunity to enjoy the best of Beechwood living.
A beautiful brick bungalow in a mature neighborhood. Welcome to…
$699,900
LOCATION! LOCATION! LOCATION! Meticulously maintained single detached backsplit on an…
$699,900

 609-251 Northfield Drive E, Waterloo ON N2K 0G9
609-251 Northfield Drive E, Waterloo ON N2K 0G9
Owning a home is a keystone of wealth… both financial affluence and emotional security.
Suze Orman