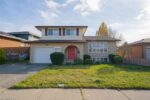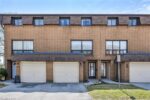411 Mcjannett Avenue, Milton ON L9T 7T8
Nestled at the foot of the Niagara Escarpment, 411 McJannett…
$1,198,000
457 Trinity Church Road, Hamilton ON L0R 1P0
$1,195,000
Charming Country Retreat with Modern Conveniences, Discover your dream home nestled in the peaceful countryside of Glanbrook, just minutes away from the Red Hill Parkway, offering quick and convenient access to all the amenities of city life. ,set on a generous 0.4-acre lot that backs onto serene open fields, offering a perfect blend of rural tranquility and urban convenience. Step inside to find a warm, inviting interior featuring a spacious kitchen with elegant granite countertops, complemented by stainless steel appliances and a gas stove ideal for culinary enthusiasts. The bright and airy living areas include a cozy gas fireplace in the lower family room, attached three-season sunroom/solarium, renovated with new windows in 2022 and equipped with its fireplace, provides a cozy retreat to relax and enjoy the scenic views all year round. Recent upgrades in 2023 include stunning landscaping and the installation of elegant patio stones, enhancing the outdoor space This home is ideal for family gatherings and entertaining, featuring a double-wide paved driveway that accommodates up to 8 cars, and an oversized 2-car garage, making it a dream The expansive outdoor area offers endless possibilities for relaxation and recreation. Located close to schools, shopping, and other essential services, this property provides the best of both worlds the serenity of country living with the convenience of city amenities. With ample space for children to play, room for gardening, and the potential to create your own backyard oasis.
Nestled at the foot of the Niagara Escarpment, 411 McJannett…
$1,198,000
Welcome to 360 Provost Lane in Fergus. I have to…
$849,900

 T3-444 Stone Church Street W, Hamilton ON L9B 1R1
T3-444 Stone Church Street W, Hamilton ON L9B 1R1
Owning a home is a keystone of wealth… both financial affluence and emotional security.
Suze Orman